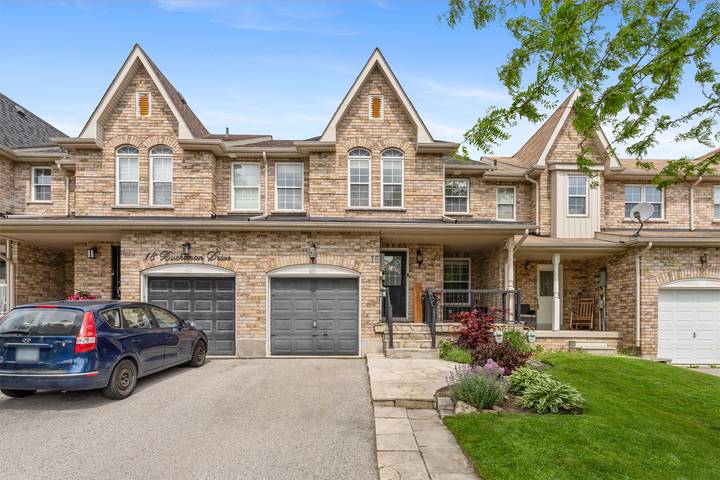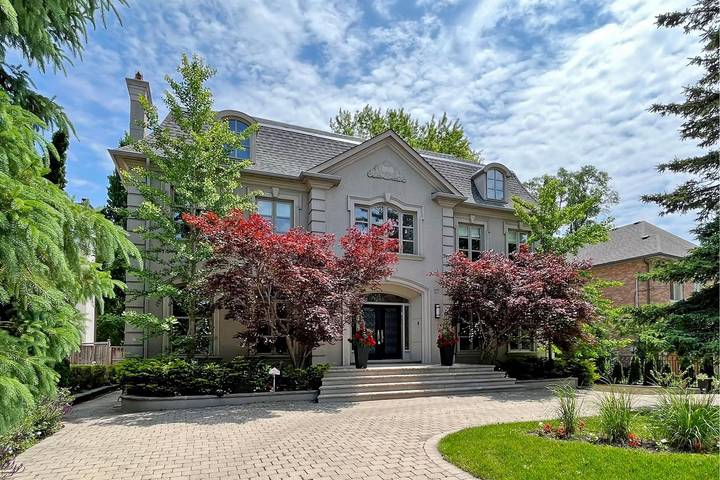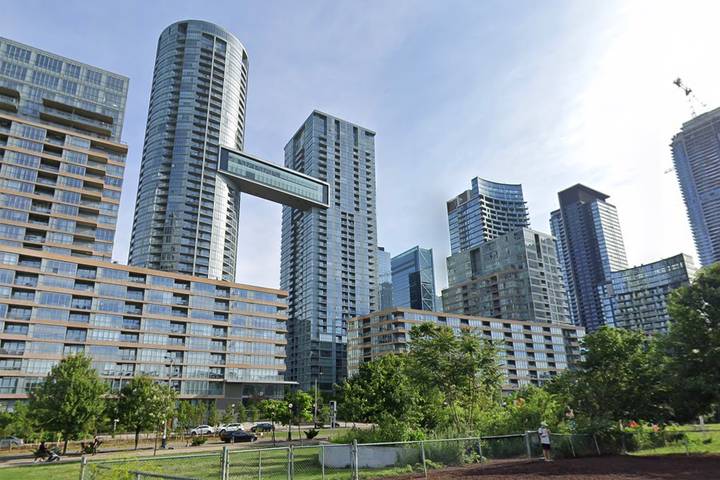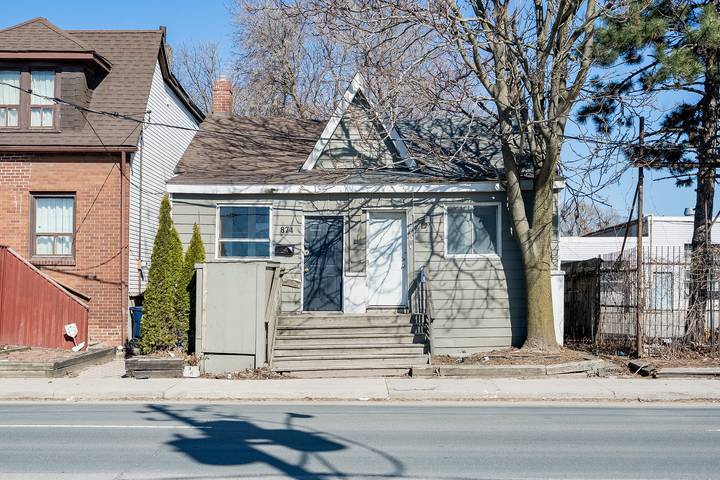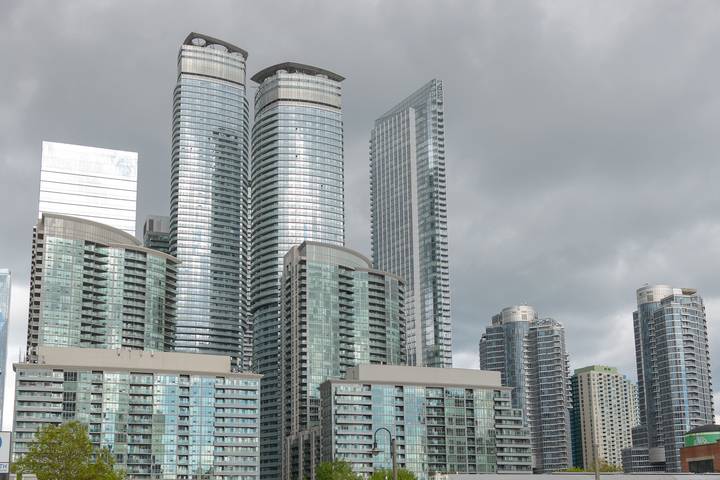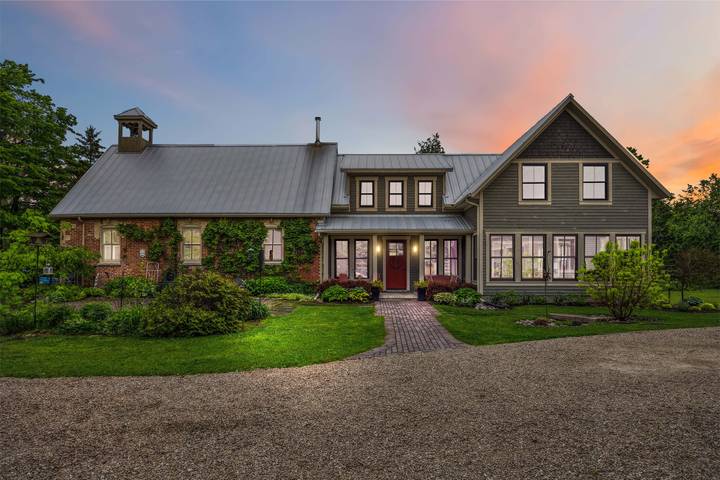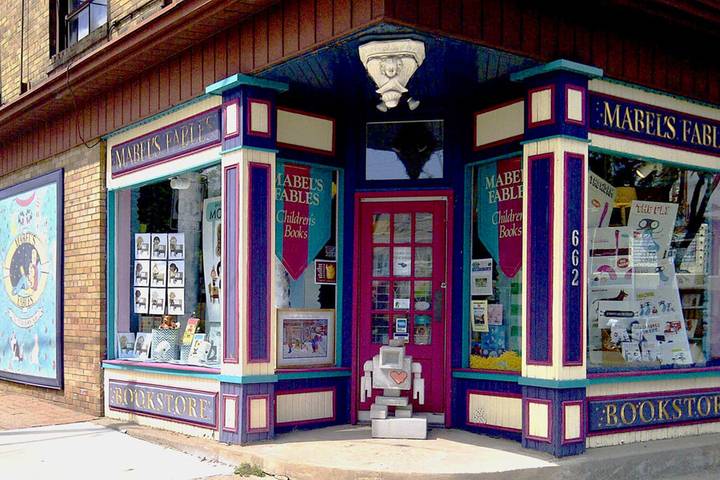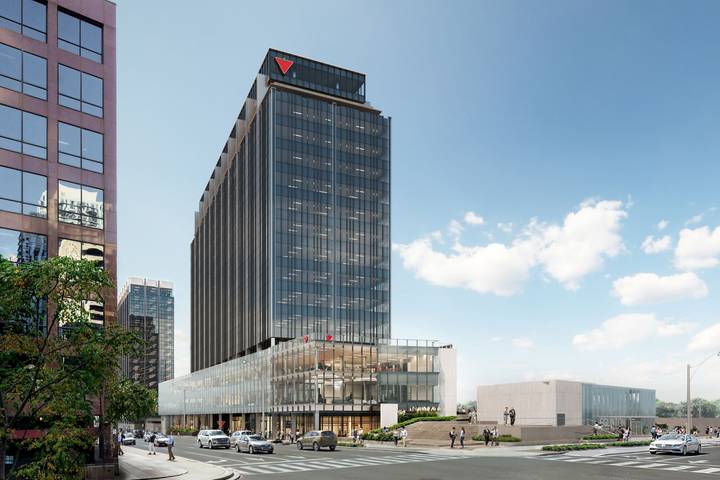This is a featured real estate listing. Find out what this means. Interested in an article like this for your property? Contact us.
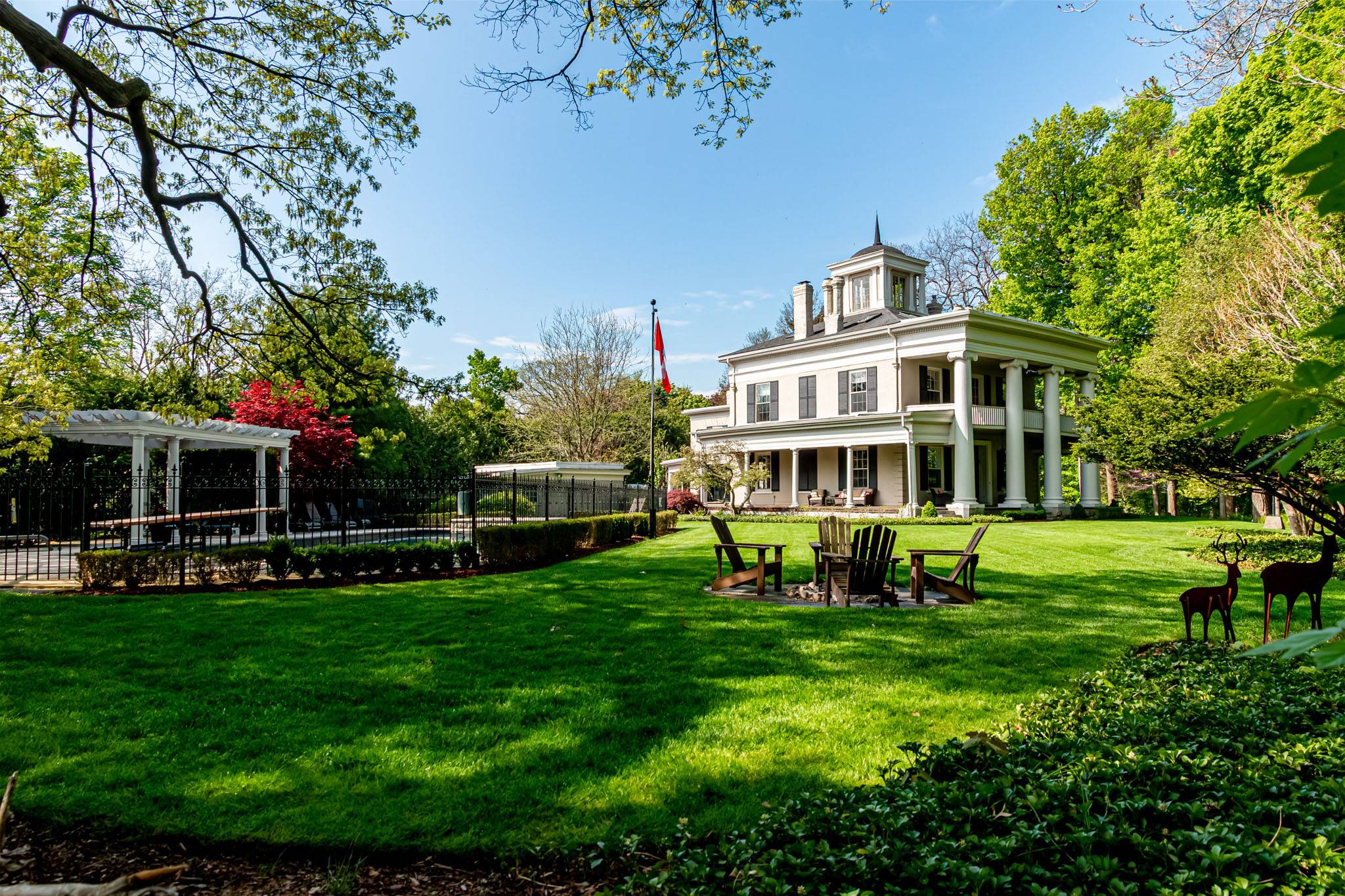
This historic $4.7 million Ontario home puts 'The Great Gatsby' to shame
At a time when we're inundated with new builds and condo developments, a historic home is an increasingly rare and special thing, and this $4.7 million Ontario home is among the most breathtaking on the market today.
Described by listing agent Steve Roblin as the "crown jewel of Dundas, Ontario," 50 South Street West (also known as Mount Fairview) is an unmistakable beacon of the area's long history, with a degree of opulence that feels like something out of The Great Gatsby, though its construction long predates the 1920s.
Built in 1847, the home sits on a meticulously manicured 1.3-acre lot, rising above the surrounding tree line with alabaster columns and a wraparound porch that you wouldn't be able to scrape me off of in the summertime.
Now I'm just getting carried away. Let me tell you about this property.
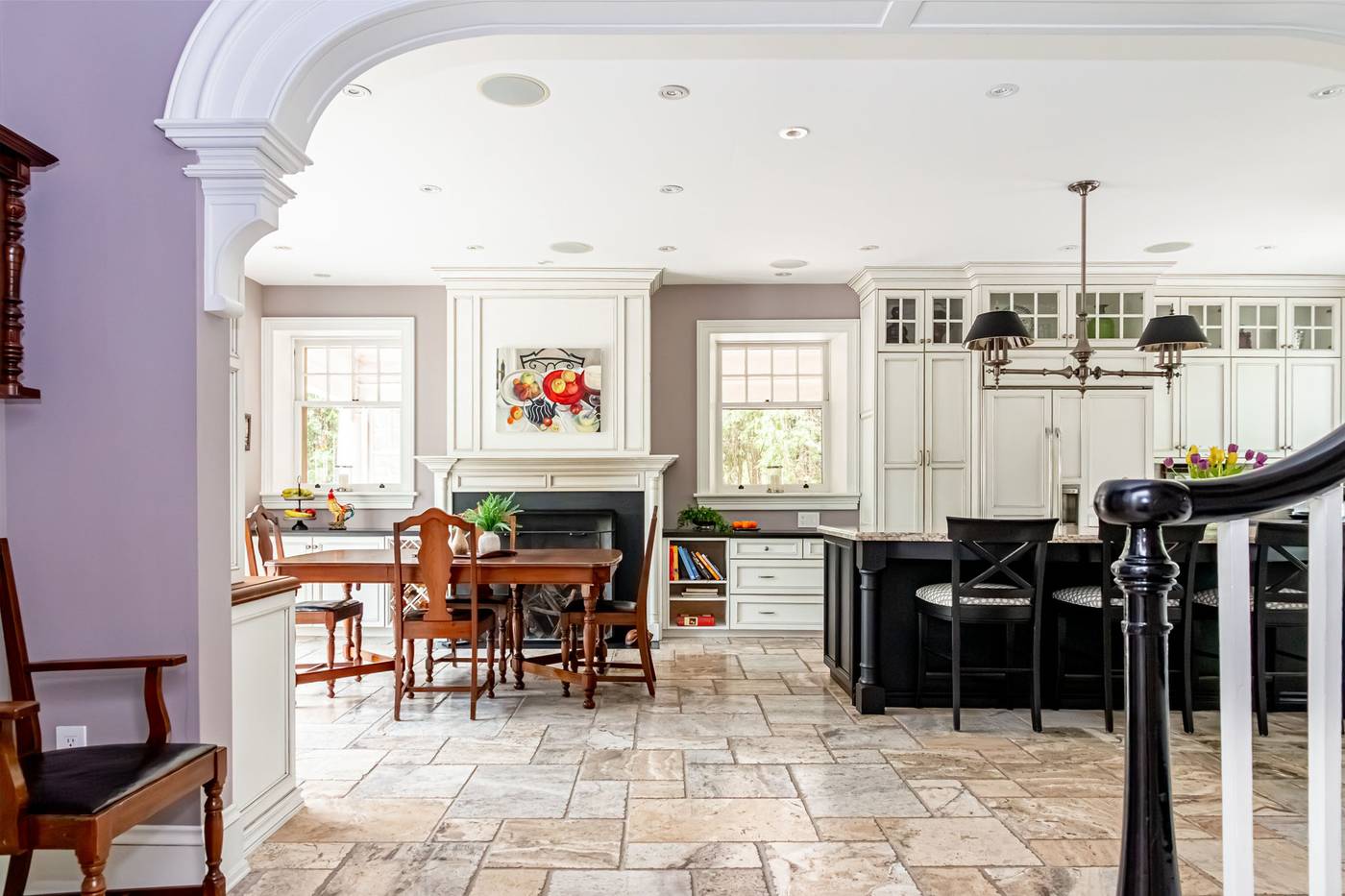
The ground floor.
The house, which boasts over 6000 sq. ft. in above-grade living space, may appear like it was plucked out of an absolutely enormous time capsule from the outside, but, upon walking through its doors, you'll quickly discover a space that's been entirely updated, while still staying faithful to the home's classic charm.
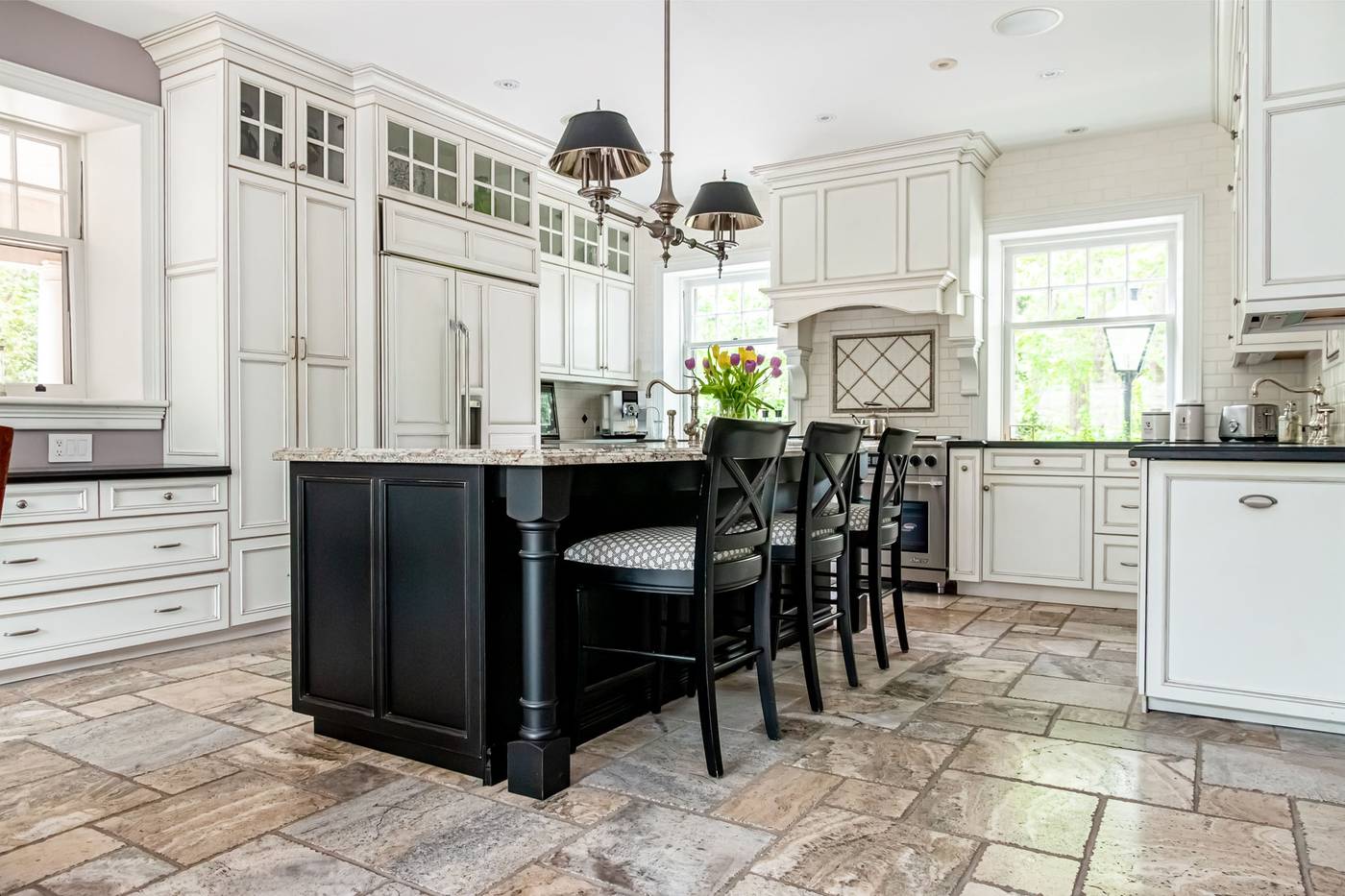
The kitchen.
The spacious 410 sq. ft. kitchen, an airy and relaxing refuge, features Turkish travertine floors, custom cabinetry, updated appliances and a direct walk-out to an expansive Indiana limestone patio, making summertime entertaining a breeze.
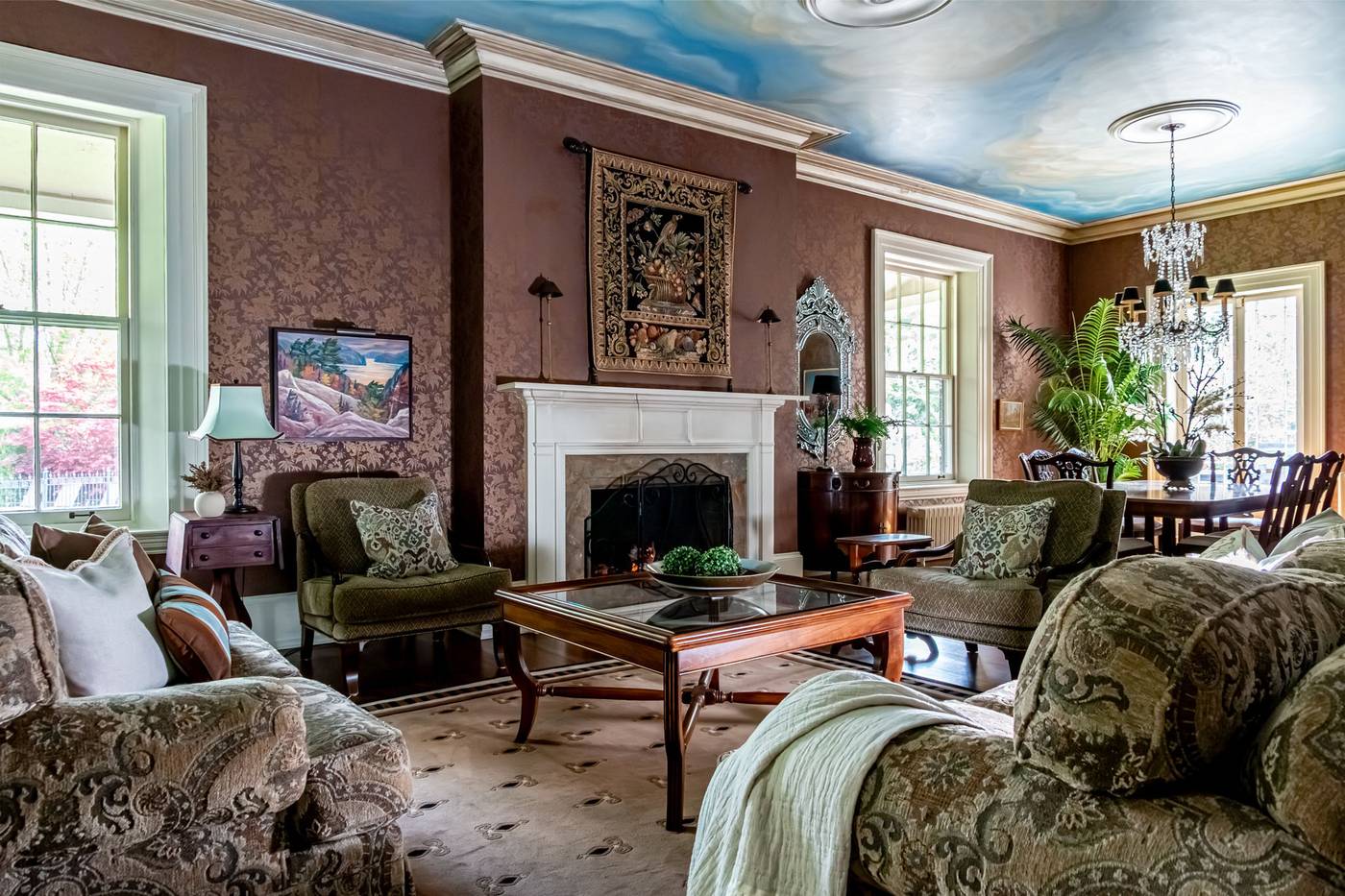
The living room.
Other areas of the home lend more direct credence to the home's historic legacy, like the formal living room that shares space with the dining room, which features a sky-like fresco on the 12-foot ceilings, decadent brocade wallpaper and a commanding fireplace.
For more relaxed get-togethers, the main floor also features a casual, 311 sq. ft. living and family room, as well as a private office or study with a marble-faced wood-burning fireplace and rich wood built-in cabinetry.
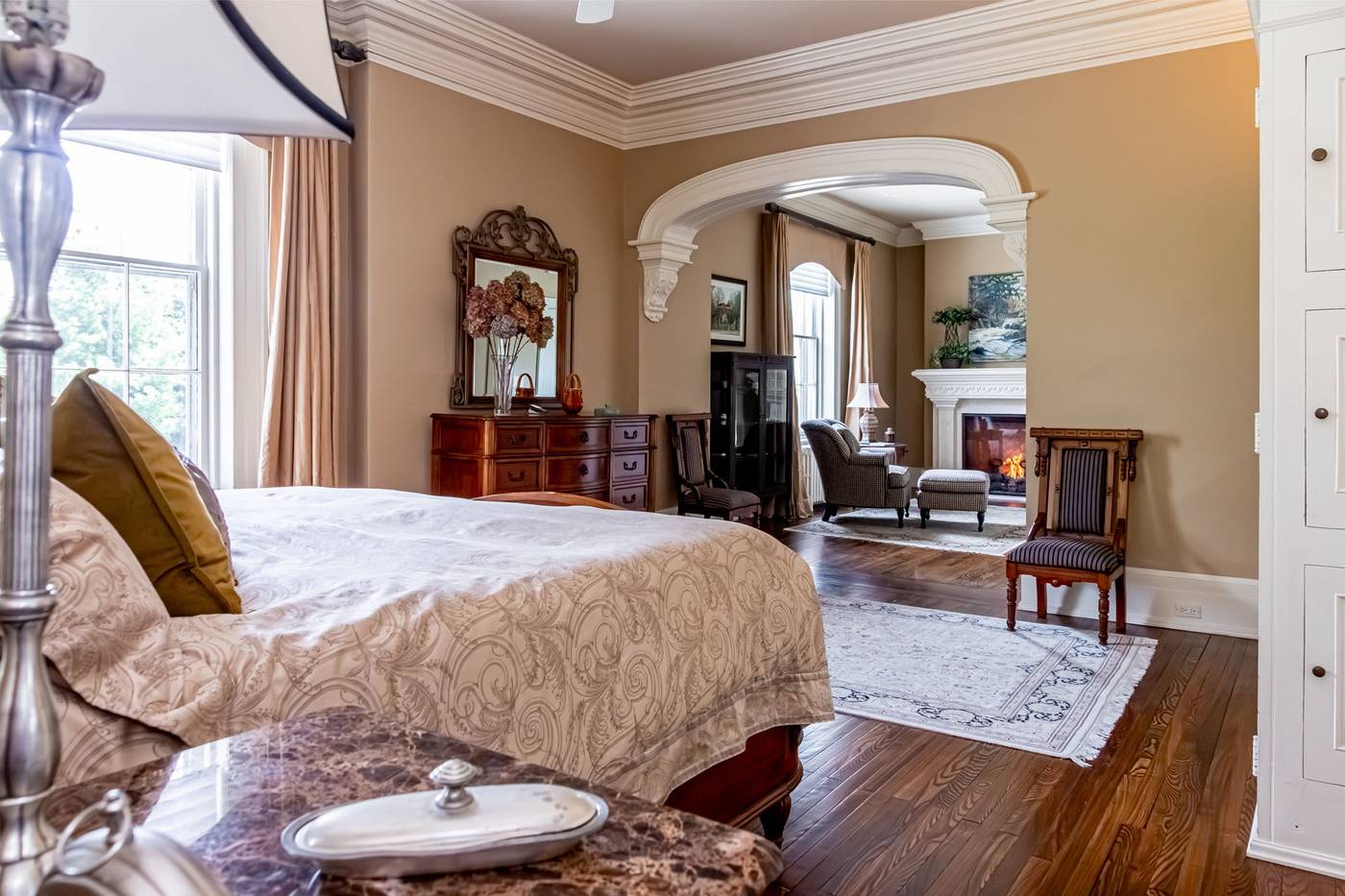
Primary bedroom.
Upstairs on the second floor, the sprawling primary bedroom commands a whopping 542 sq. ft. footprint along the entire east wing of the home.
Featuring enormous east-facing windows for a deluge of morning light and a gas fireplace in the adjoining sitting room, this suite alone is enough to make anyone feel like royalty.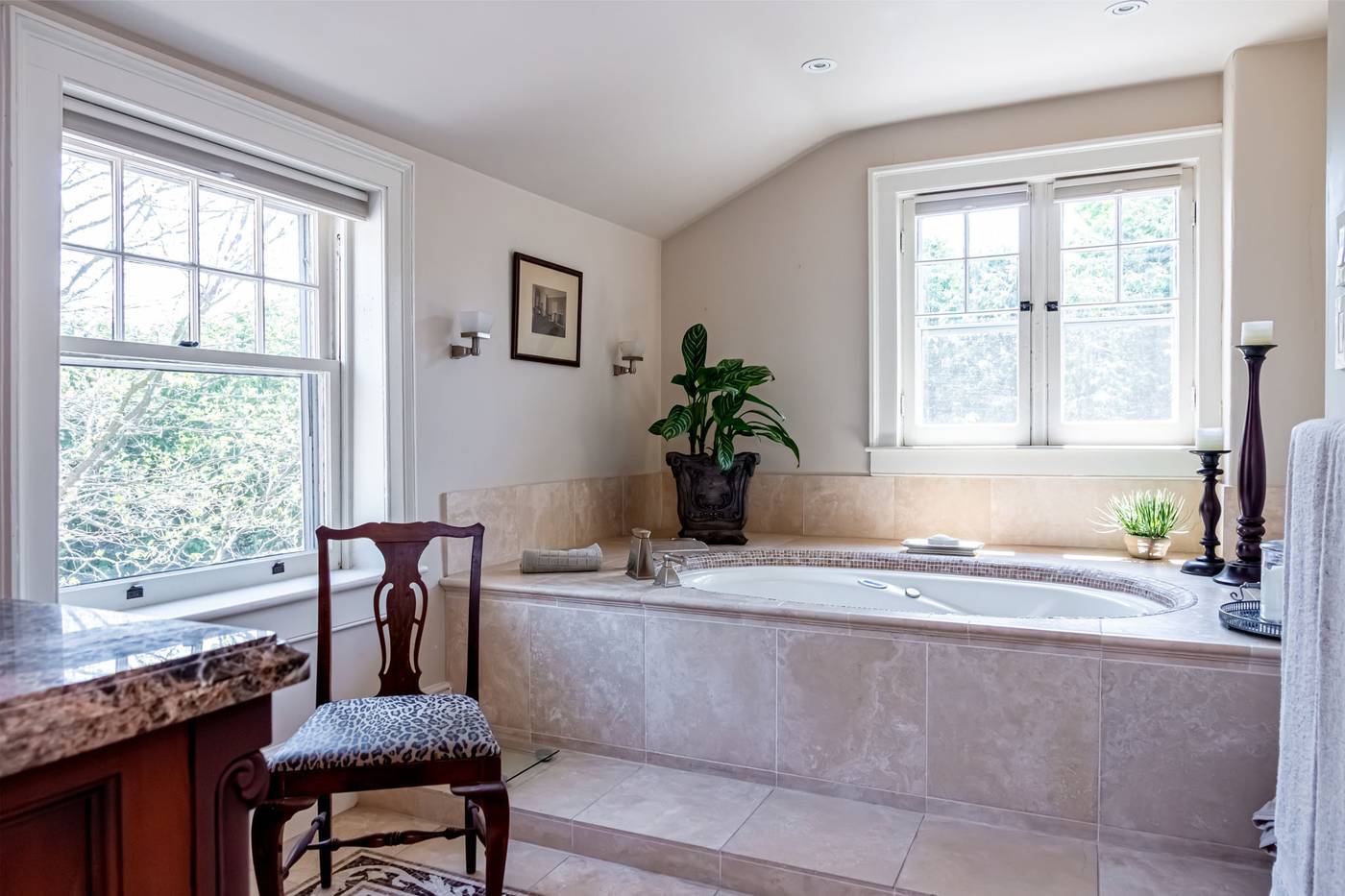
Primary ensuite.
At the south end of the floor, the luxe primary ensuite is one of three on the floor, and five total in the five-bedroom home.
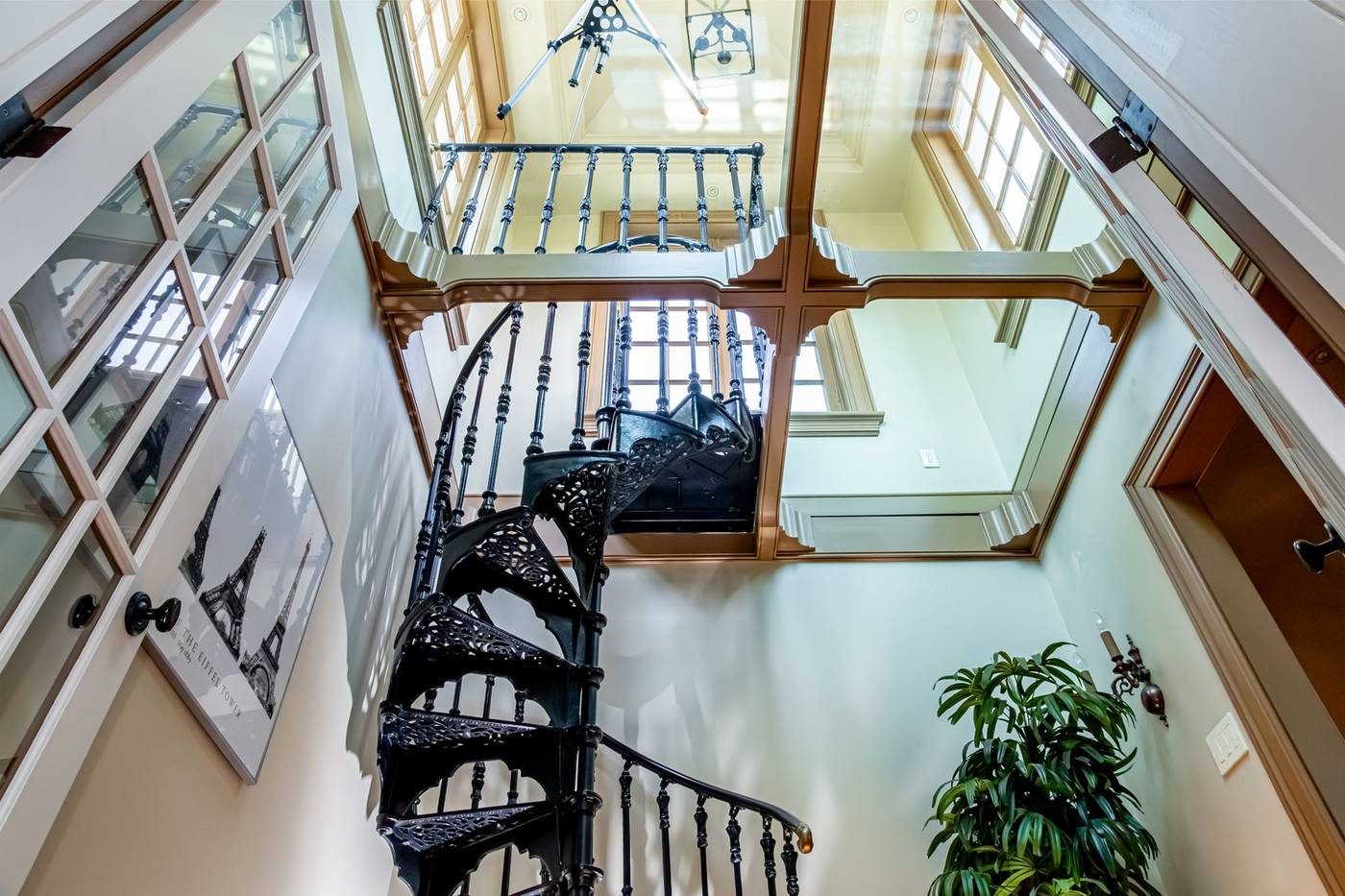
Stairway to the Belvedere.
Among the many unique secrets the house hides around every corner, its fourth-floor glass-floored Belvedere, accessed by a Gothic spiral staircase, is among the most singular.
The area offers a breathtaking (albeit somewhat terrifying) space to take in 360-degree views of the property and the surrounding area.
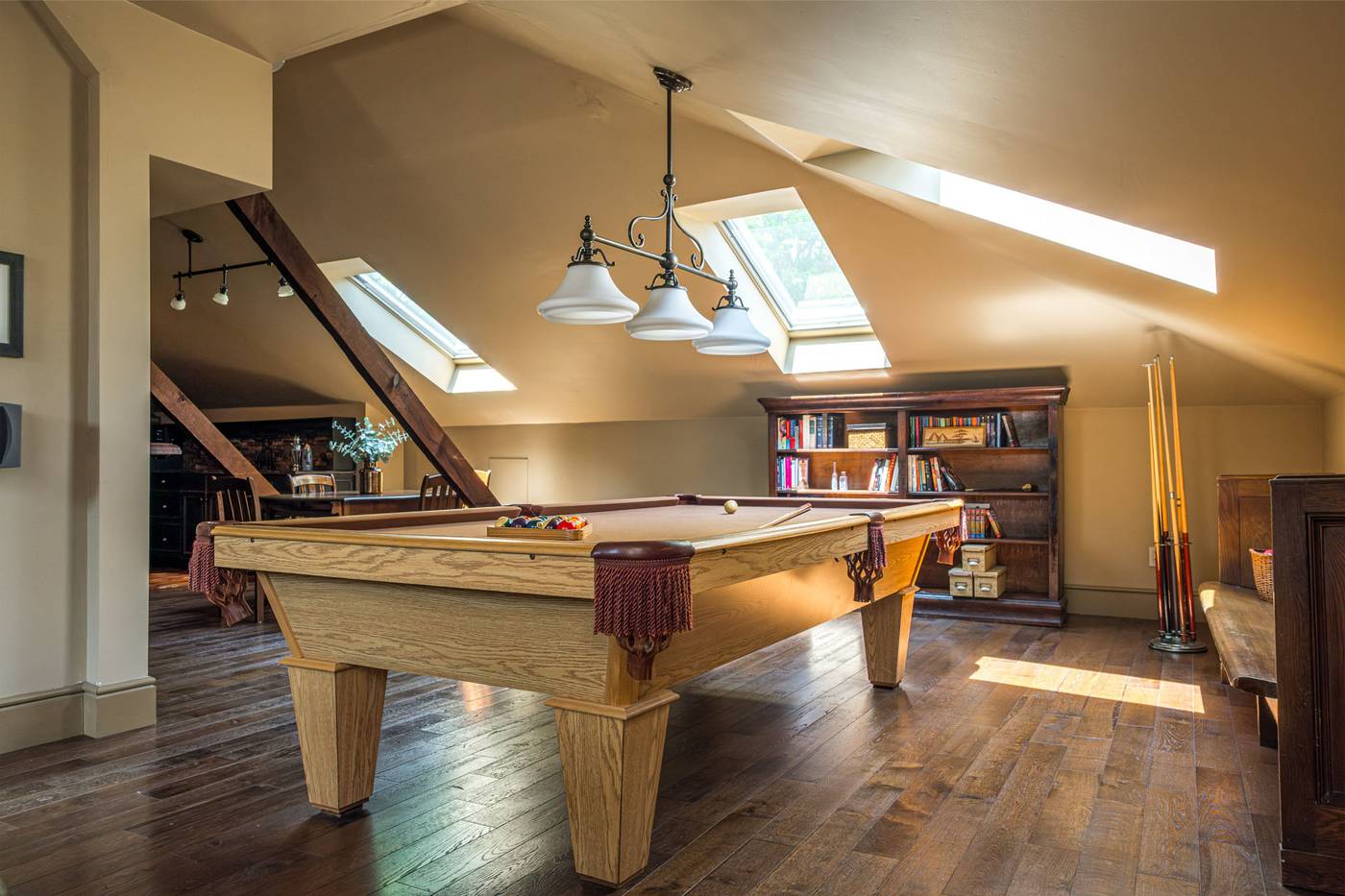
Third-floor loft.
A large yet cozy third-floor loft boasts vaulted ceilings punctuated with numerous skylights, a bathroom, an additional bedroom and ample space for recreation or conversion into an additional home office.
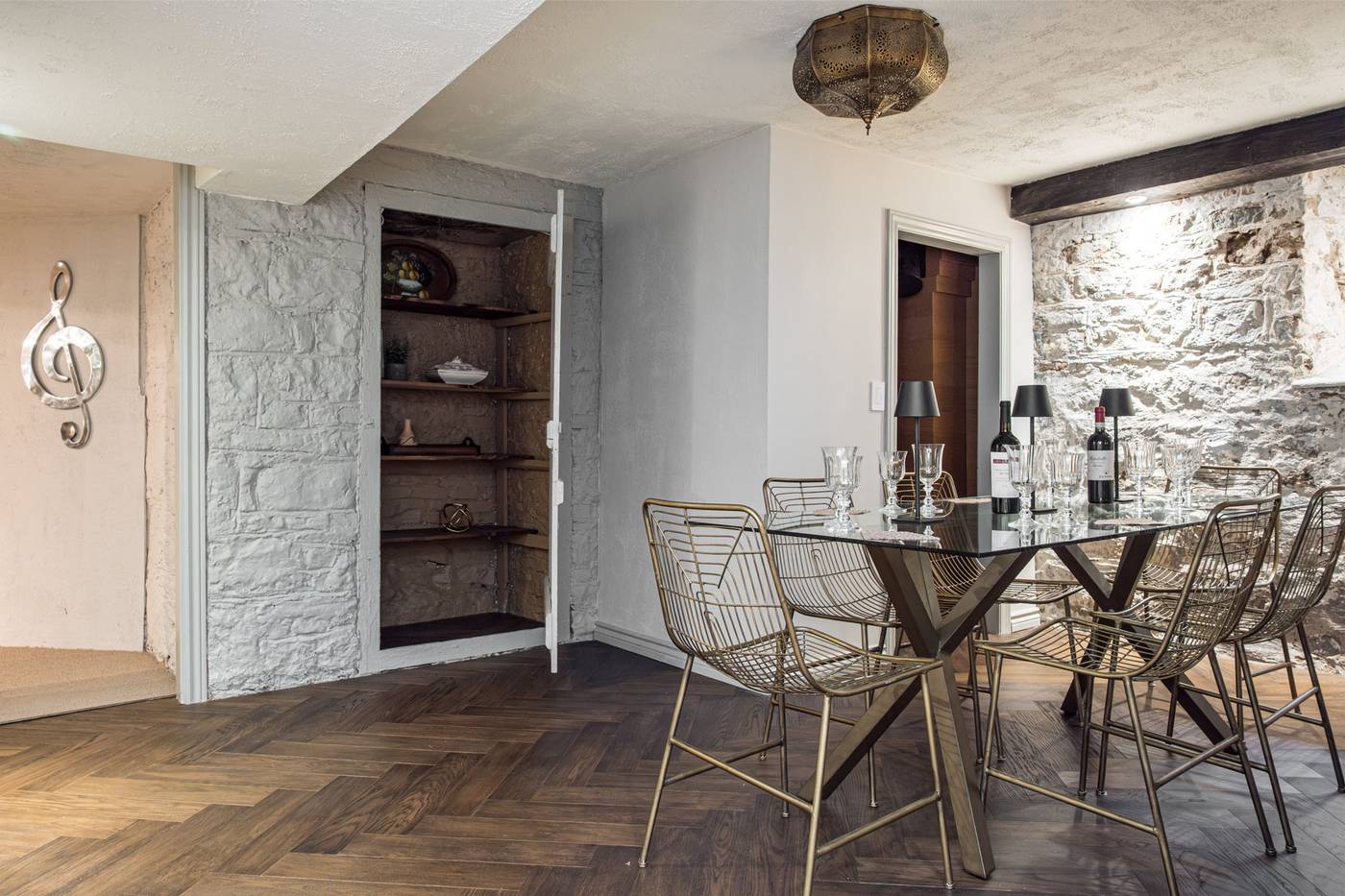
The basement.
The basement is equally singular, home to what was once an in-home recording studio (2 miles of high-definition audio cables still run throughout), as well as a built-in wine cellar and an intimate dining area.
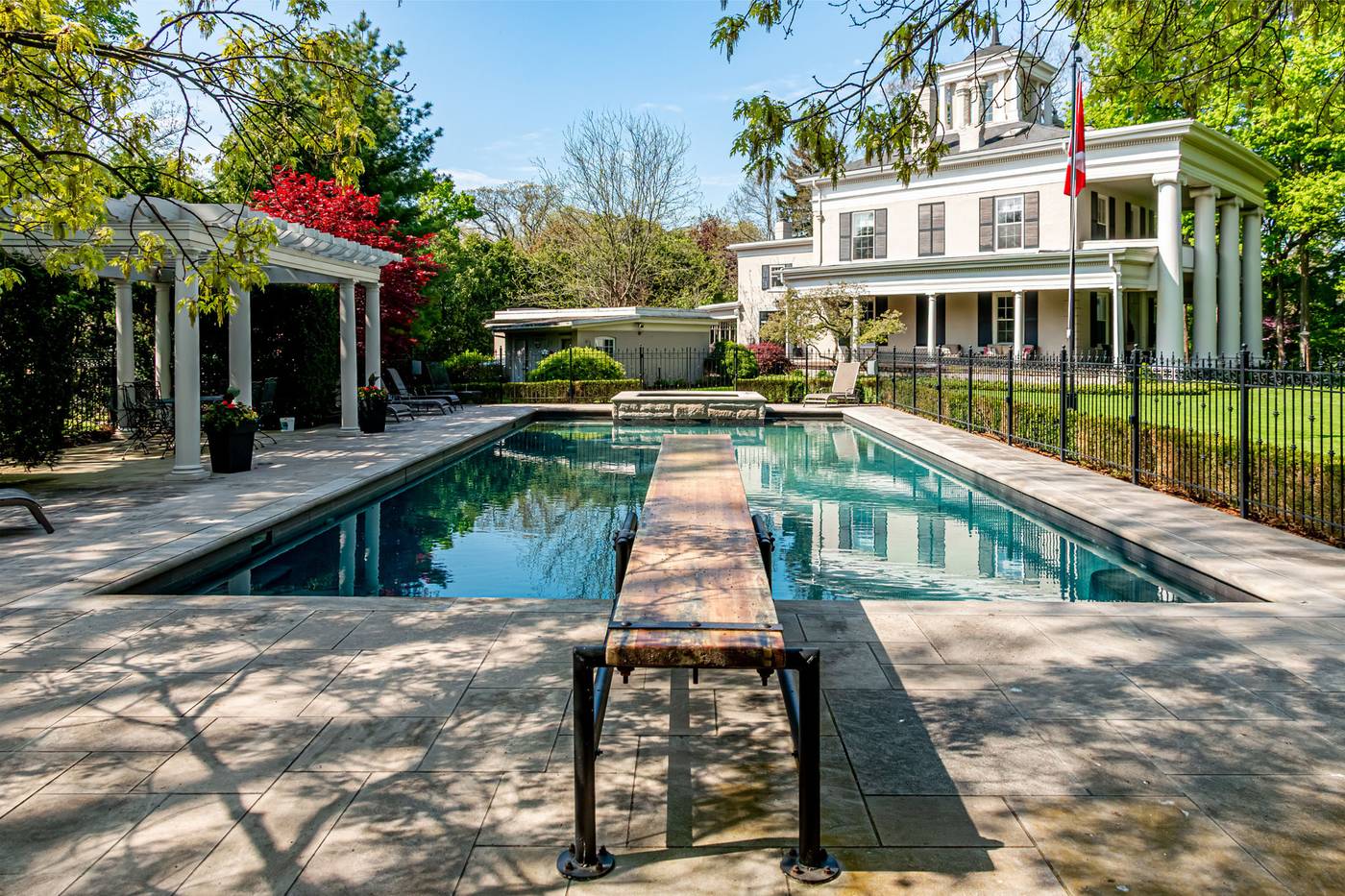
The pool.
Outside, a fully fenced-in pool offers the ultimate space for summertime relaxation, complete with a cedar springboard, a hot tub, and a pergola for shade.
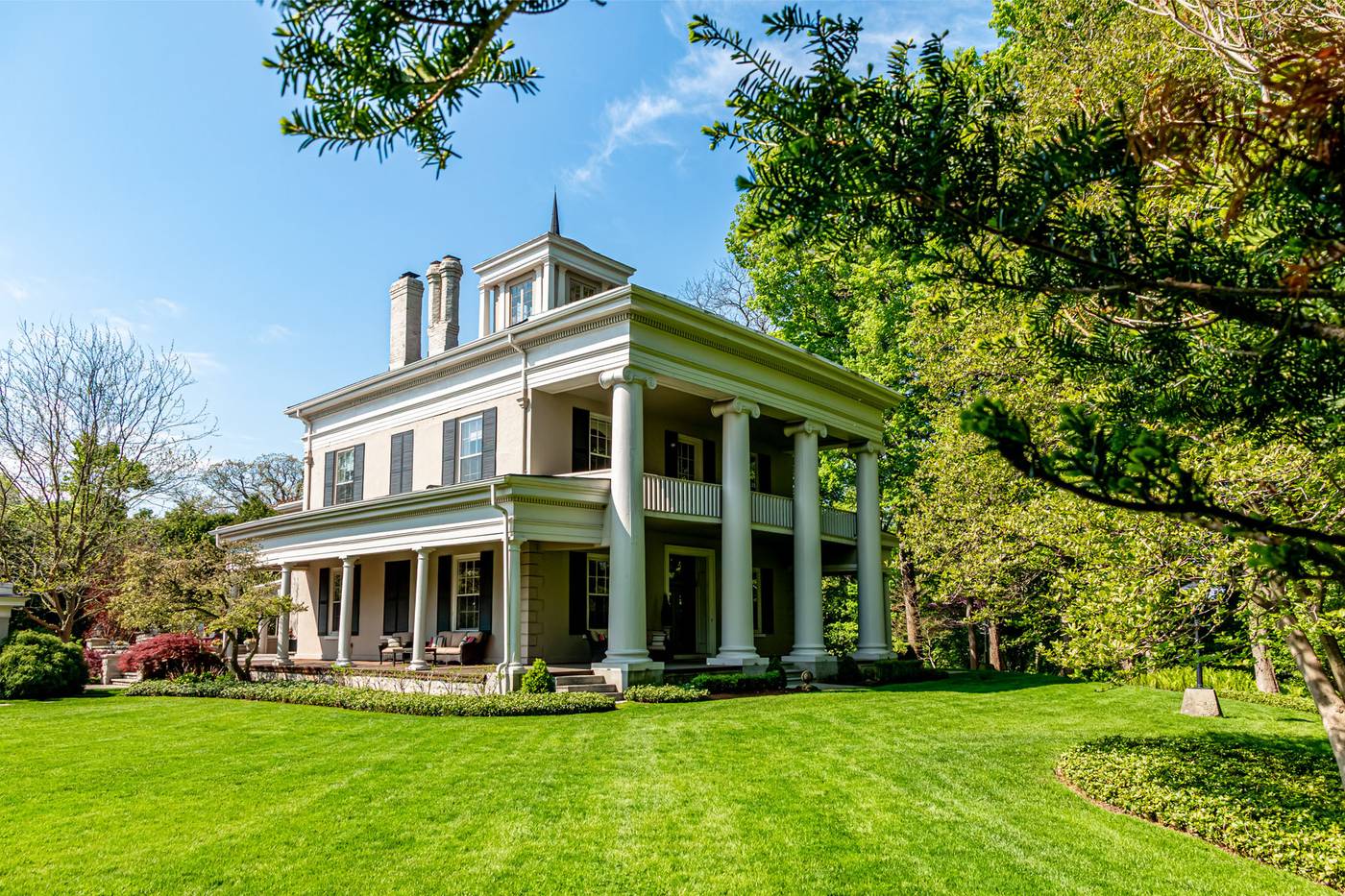
50 South Street West.
50 South Street West is currently listed by Steve Roblin at $4,695,000.
Steve Roblin
Latest Videos
Latest Videos
Join the conversation Load comments
