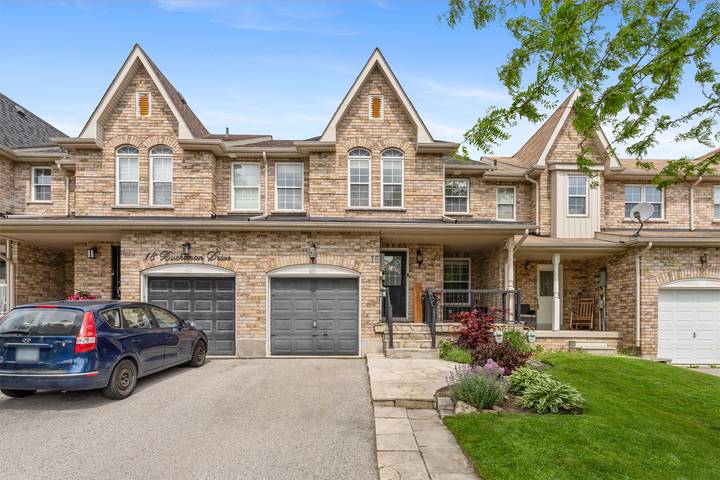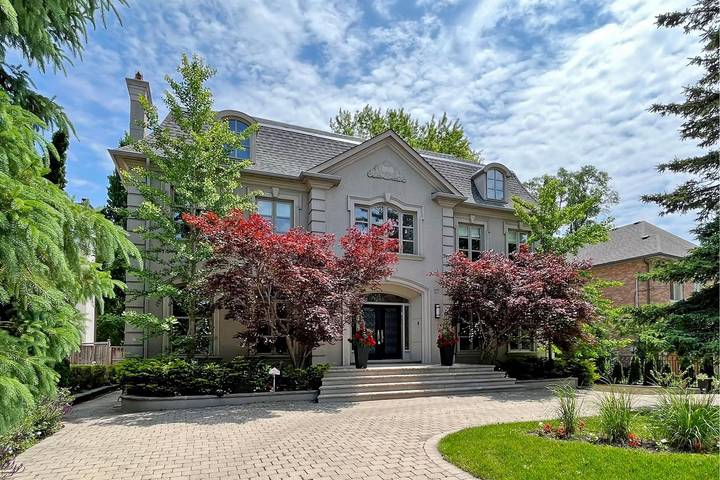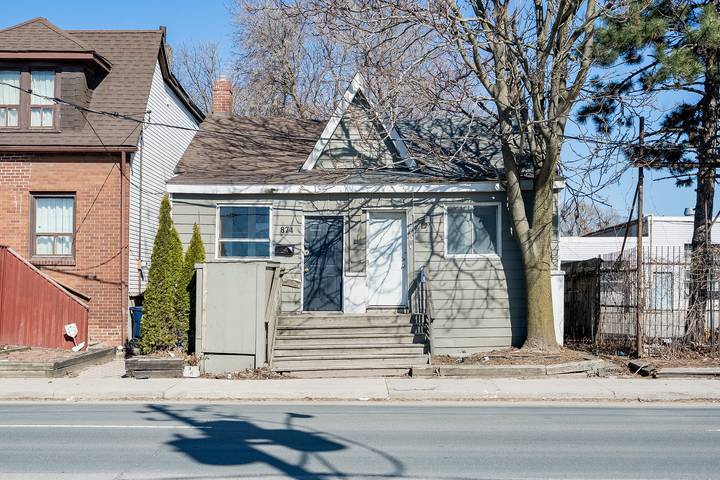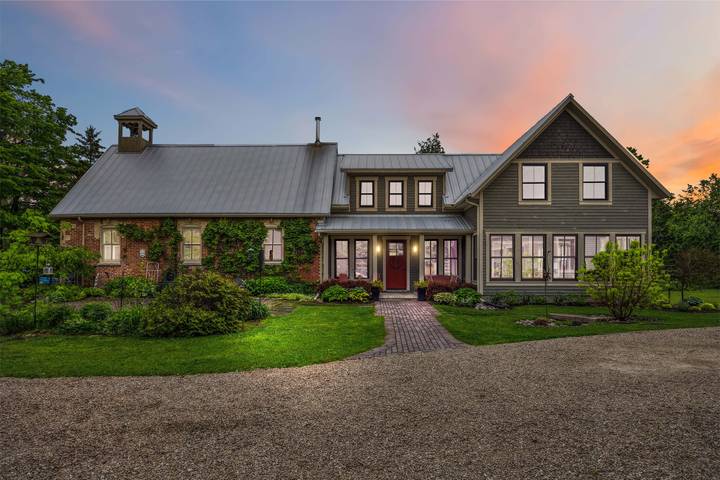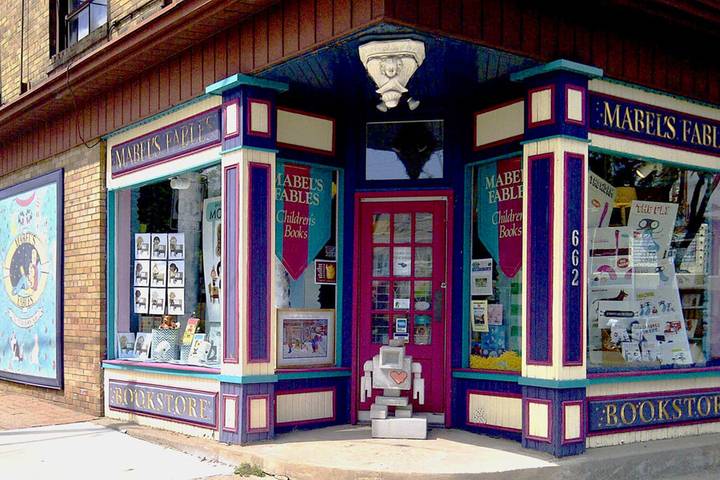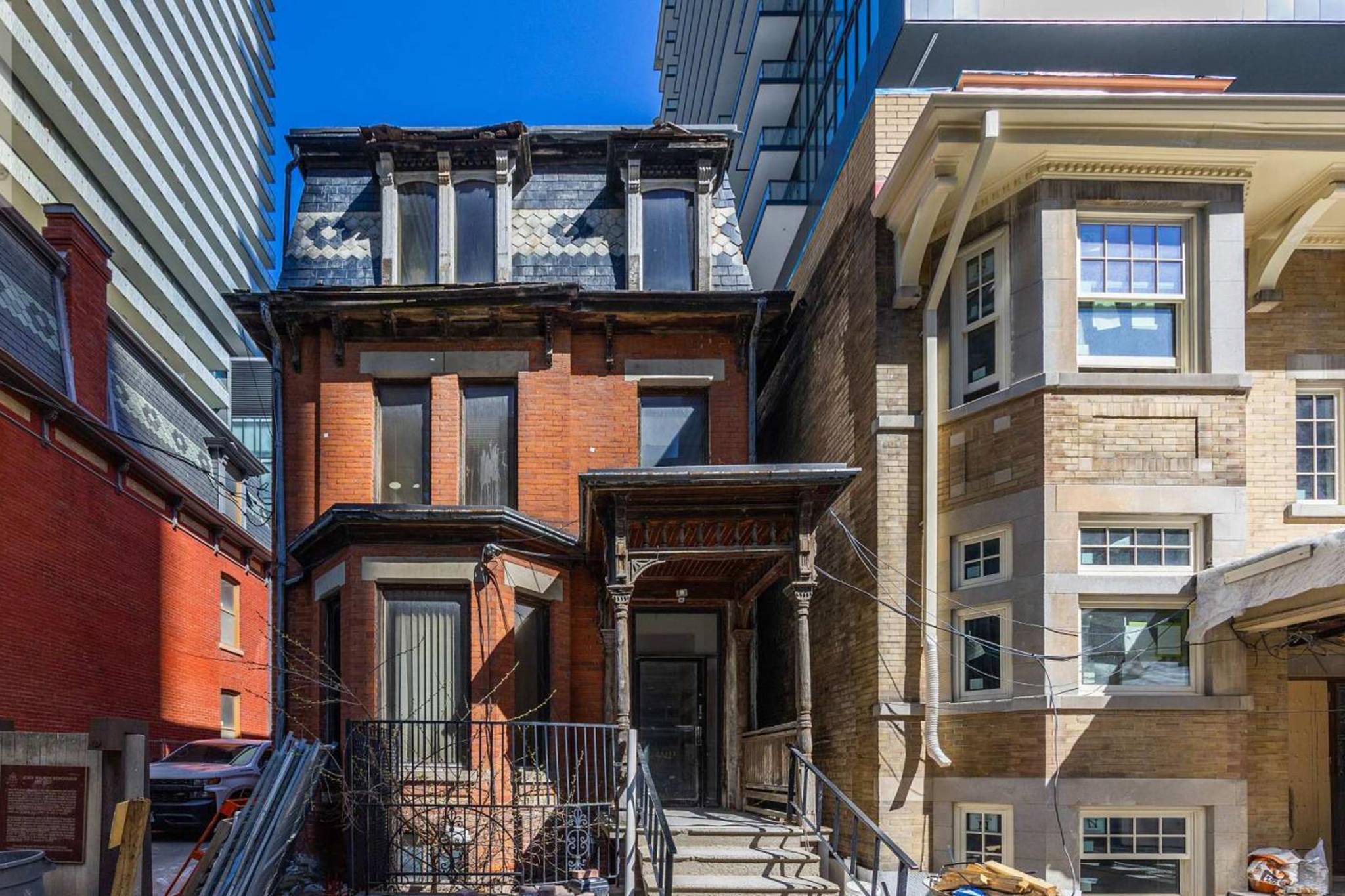
Another Toronto condo project stalls as historic home hits market for $4 million
Tucked just a couple of blocks away from Toronto's bustling Yonge and Bloor intersection sits a surprisingly storied little building that's been poised for a major makeover for a while now.
Originally constructed in the late 1880s by Arthur Coleman, 66 Charles St. E began its life as the stately residential home of John Wilson Bengough, a cartoonist and caricaturist who founded Grip magazine in 1873.
The property features architectural elements of the late 19th-century Second Empire style, most notably identifiable by its distinctive mansard roof with patterned slate shingles. 
An office in the historic house.
The house was later purchased in the '70s by lawyer Gerald Sternberg and converted to offices.
Then, a few years ago, a new condo development proposal was submitted for 66 Charles St. E.
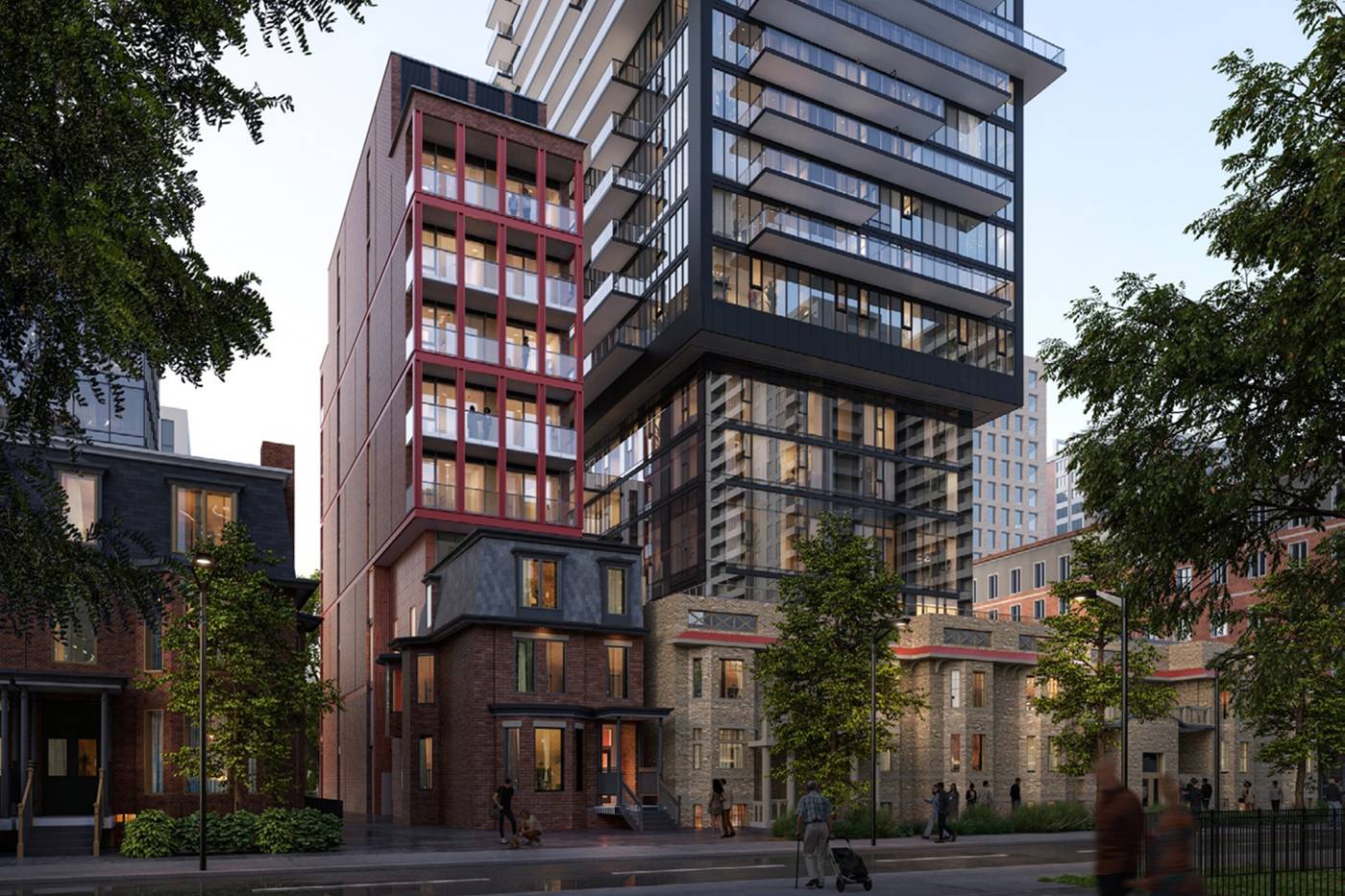
A rendering of 66 Charles St. E by BDP Quadrangle.
In 2023, Aspen Ridge Homes proposed an 11-storey residential building designed by BDP Quadrangle to be built behind the historical home.
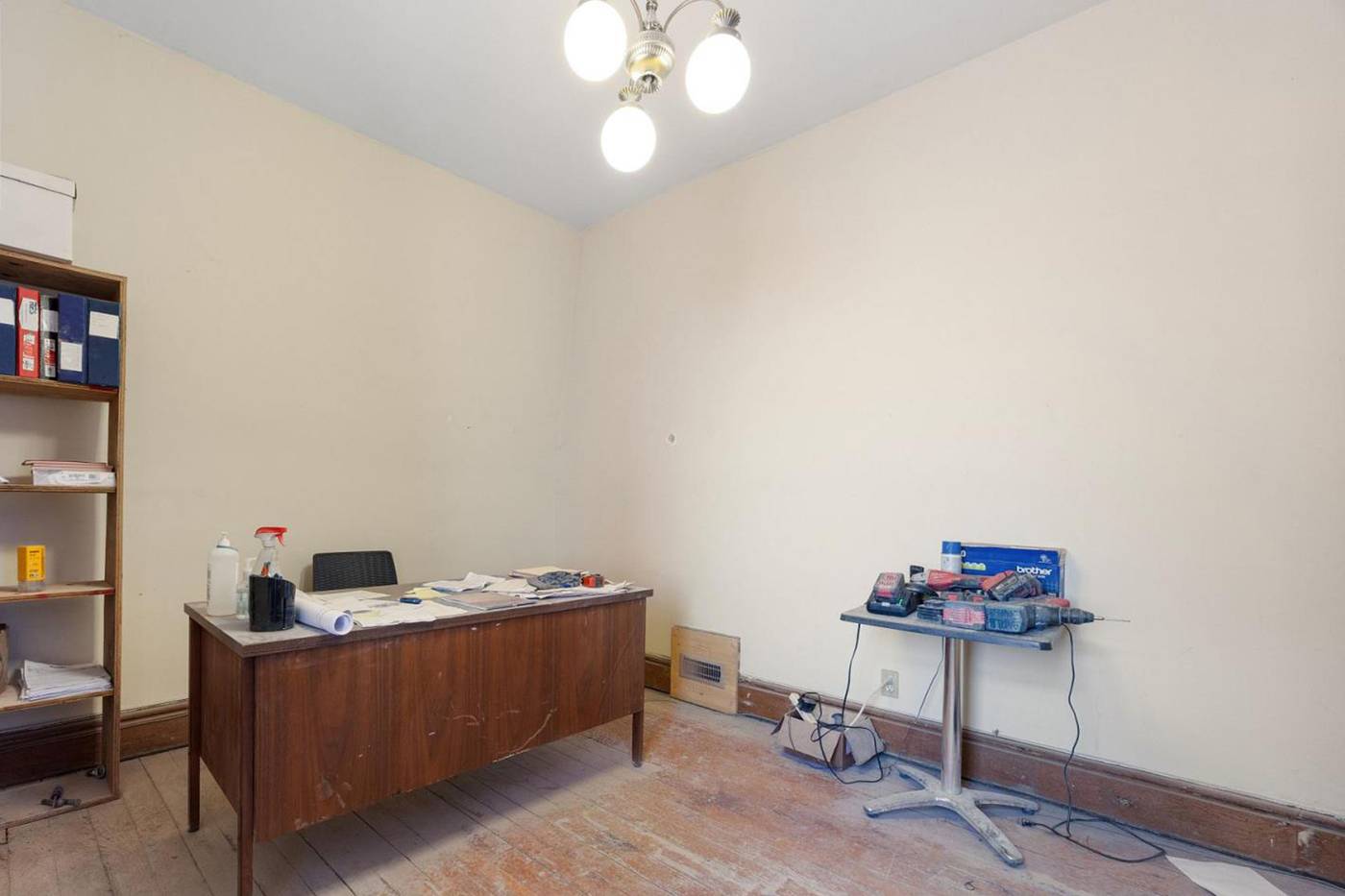
Another room in the house.
Later that year, the proposal was amended to nine storeys.
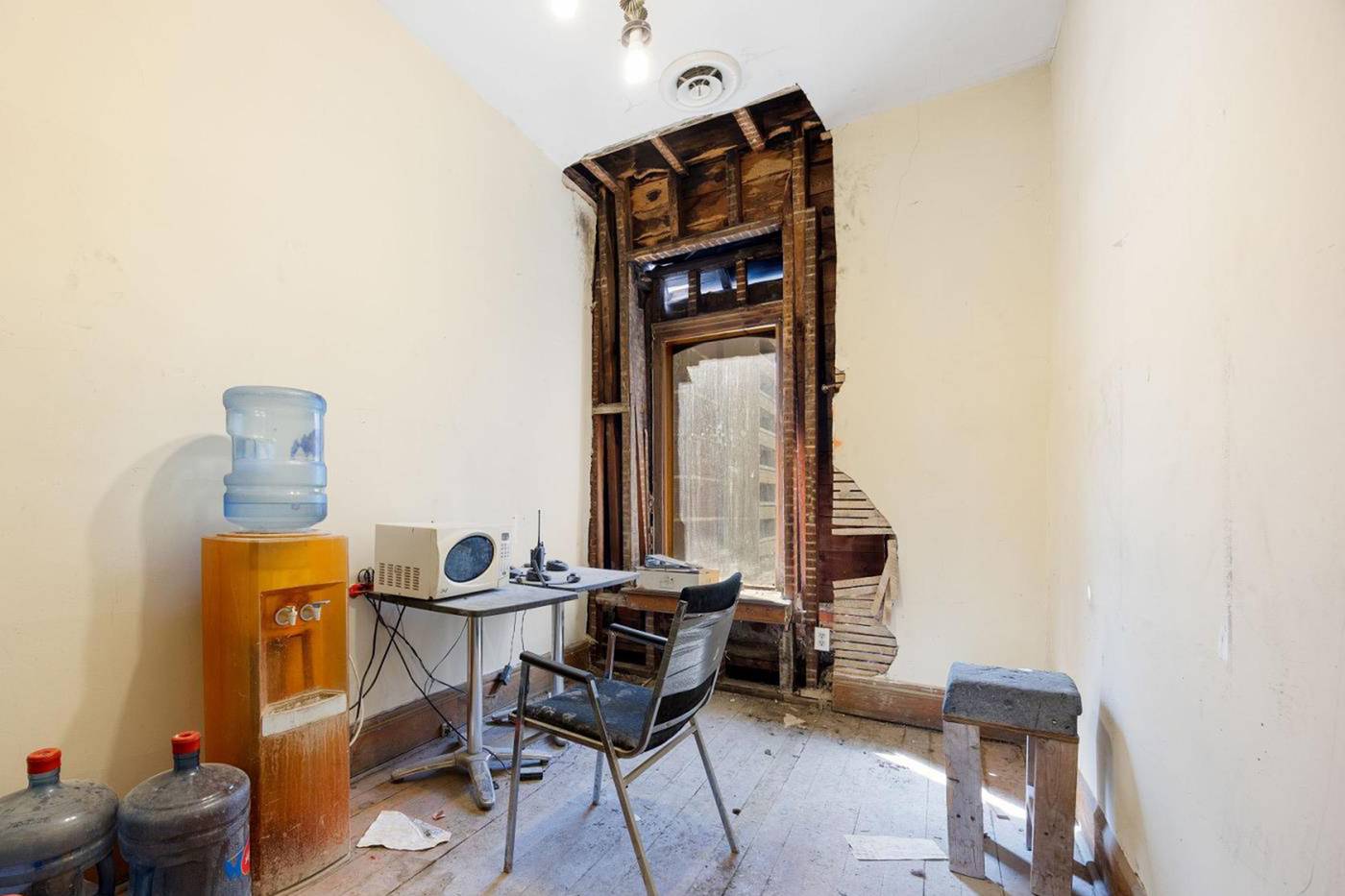
Some interior renovations had started.
The proposed development was a modern building planned for the 340-square-metre lot behind the heritage house, featuring 16 residential units.
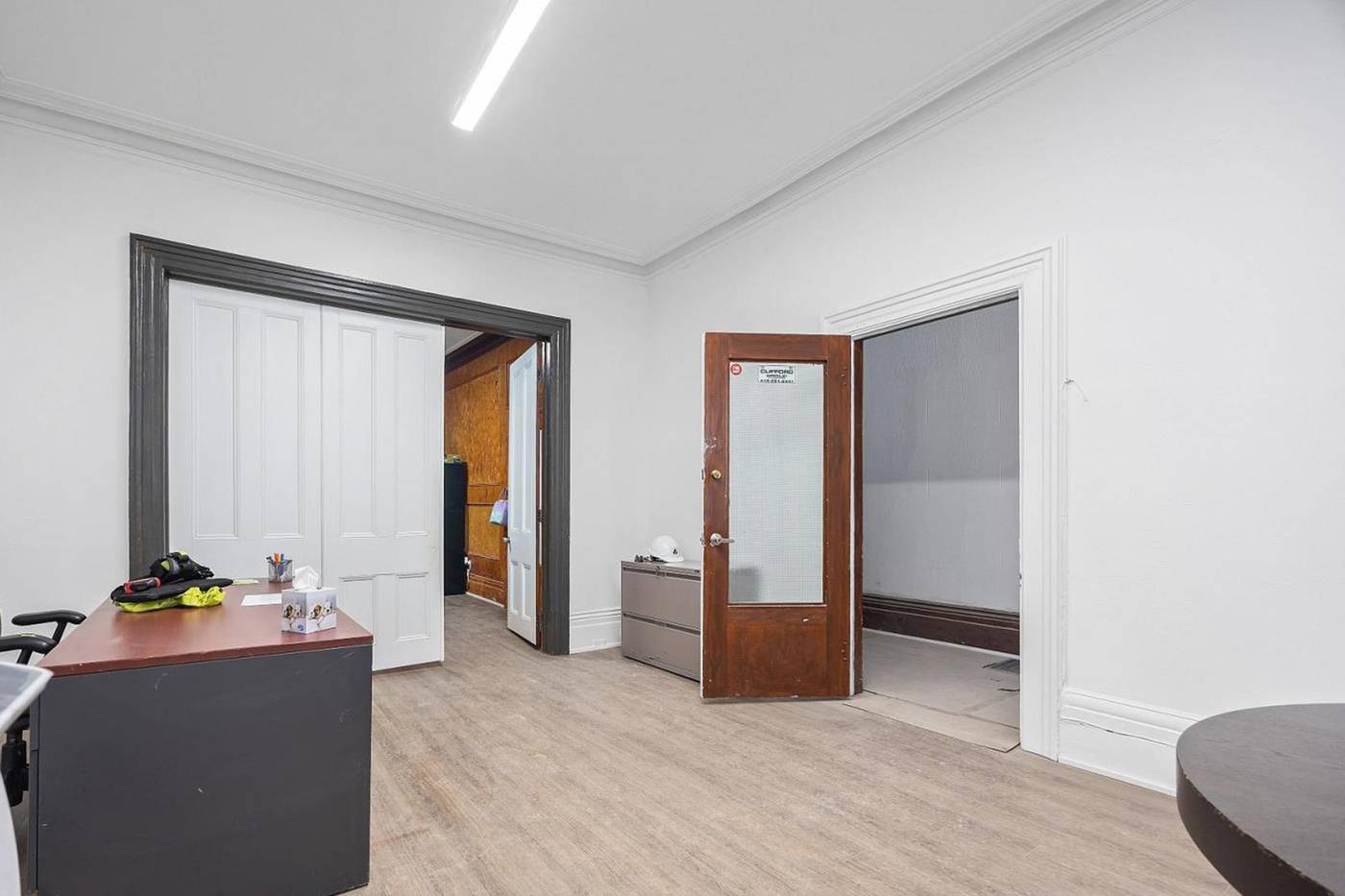
The main floor.
Each floor would be home to two units, with architectural plans also showing a rooftop with 44 square metres of green landscaping.
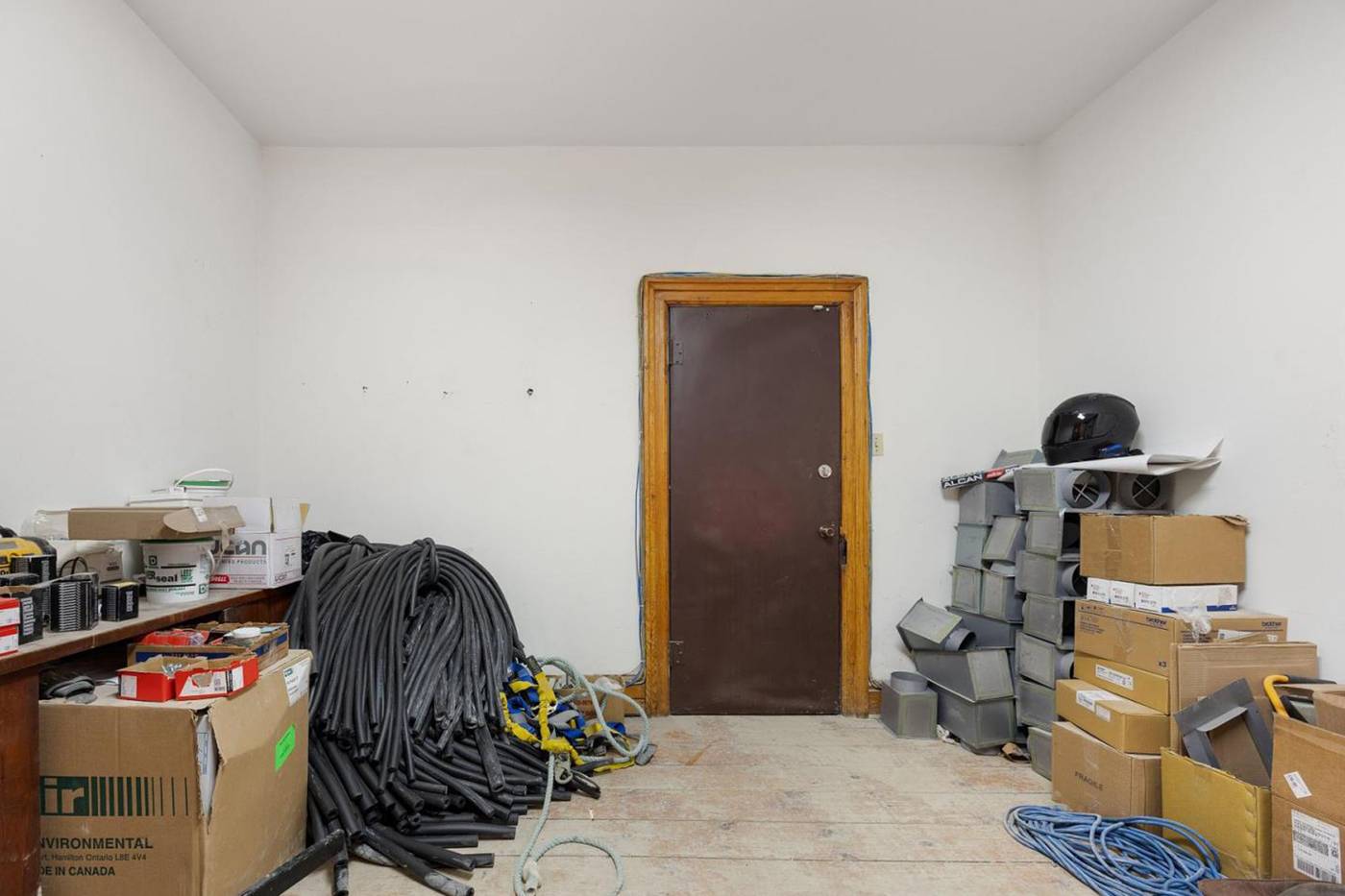
A room used for storage.
Sixty per cent of the heritage home would remain as part of the plan, including the heritage facade.
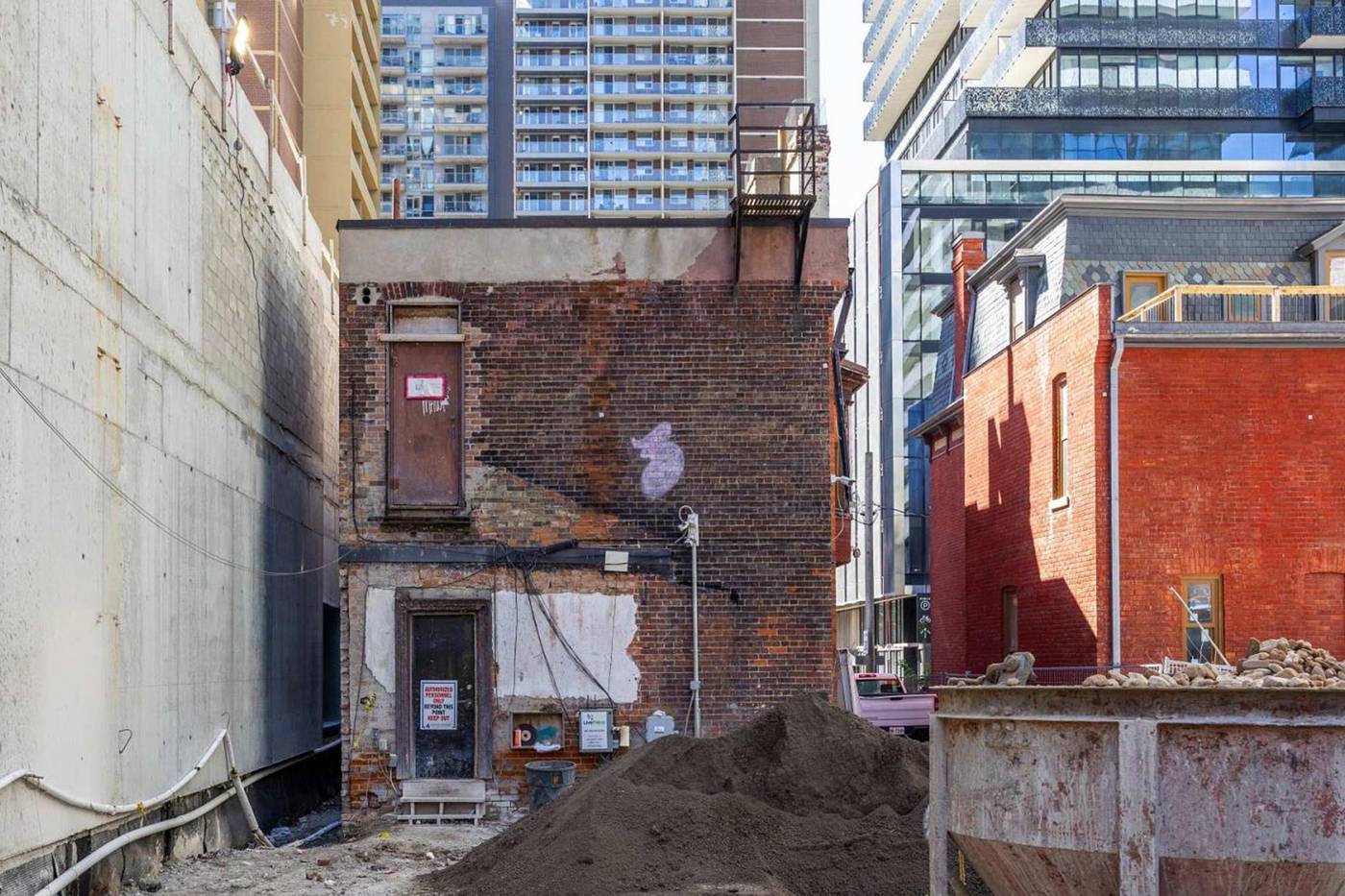
The back of the building.
And it seemed like construction was ready to get underway.
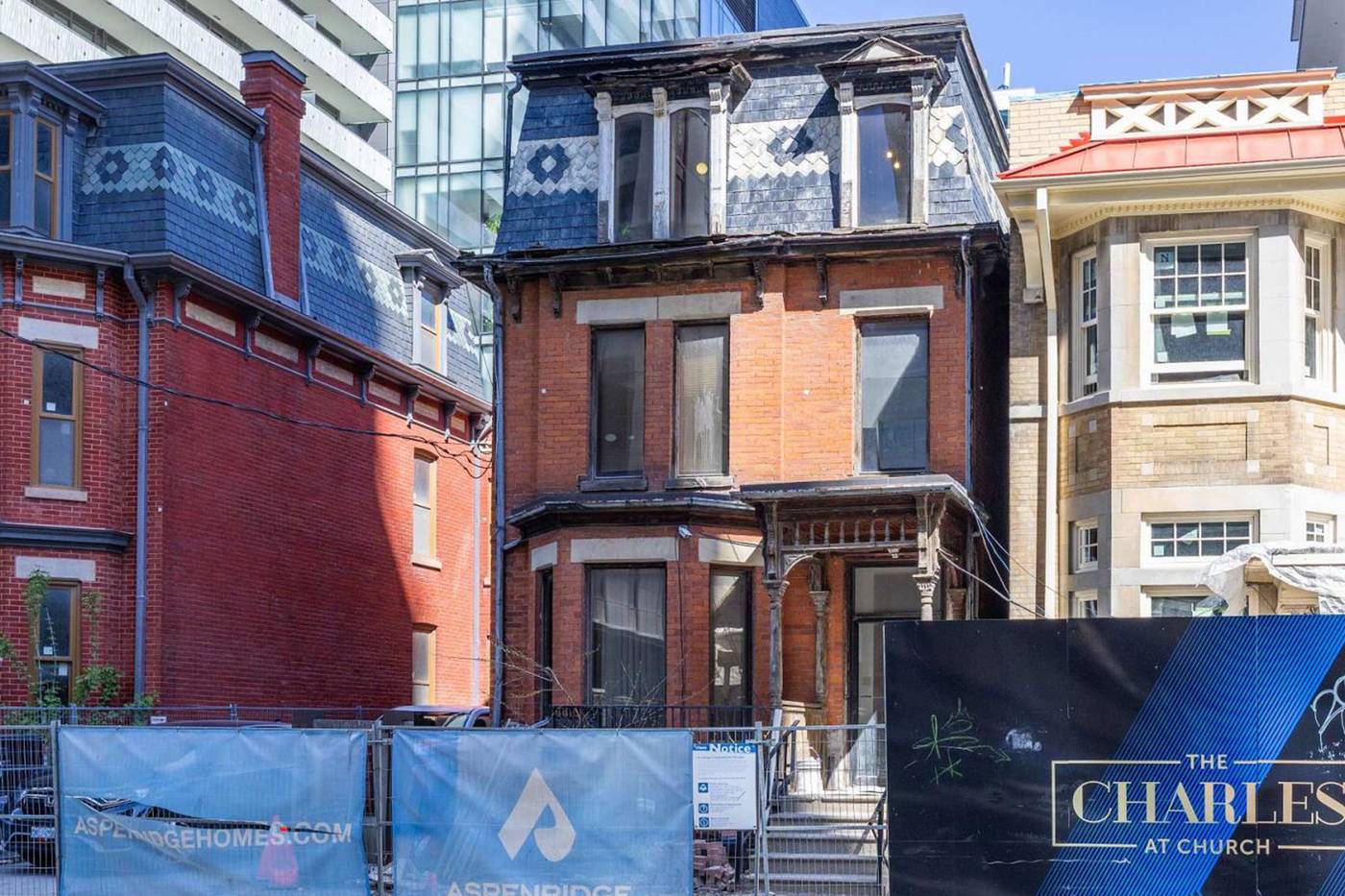
The front of the house.
Aspen Ridge Home-branded hoarding was placed around the building site, and the land at the back of the property, where the condo would be erected, looked like it was getting ready for preconstruction activities.

Another room.
However, a few days ago, 66 Charles St. E was quietly listed for sale at $4,000,000.
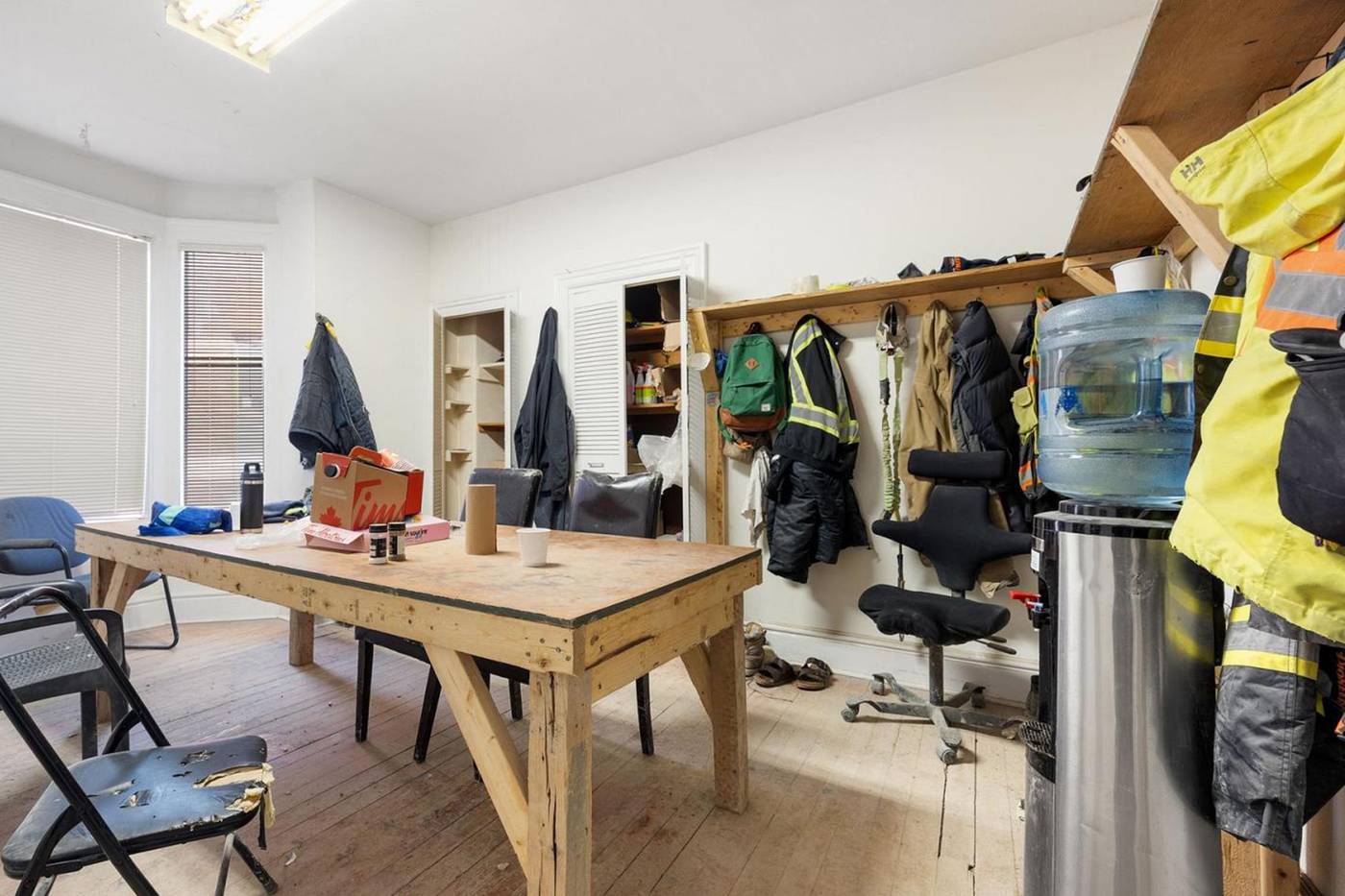
A break room.
The listing notes that the heritage house is a "well-positioned boutique commercial building" and it is an "approved development site".
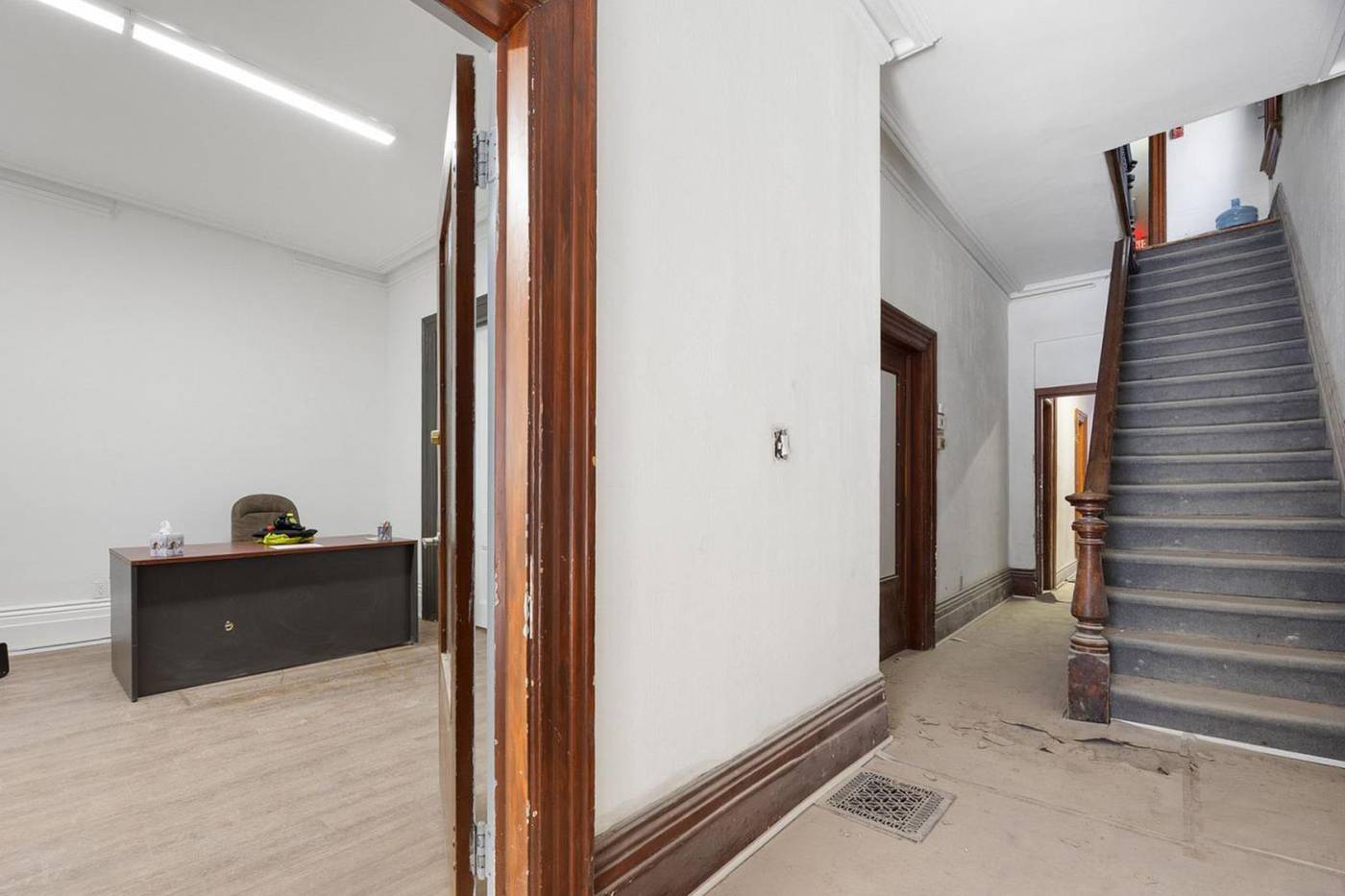
The front entrance.
And all of that means the future of 66 Charles St. E is suddenly up in the air again.

A view into the hallway from a bedroom.
While the site still theoretically carries city approval for a nine-storey condo development, its appearance on the market suggests Aspen Ridge Homes may be stepping away from the project.

The basement.
blogTO reached out to the broker and Aspen Ridge Homes for comment, but did not hear back as of the time of publication.
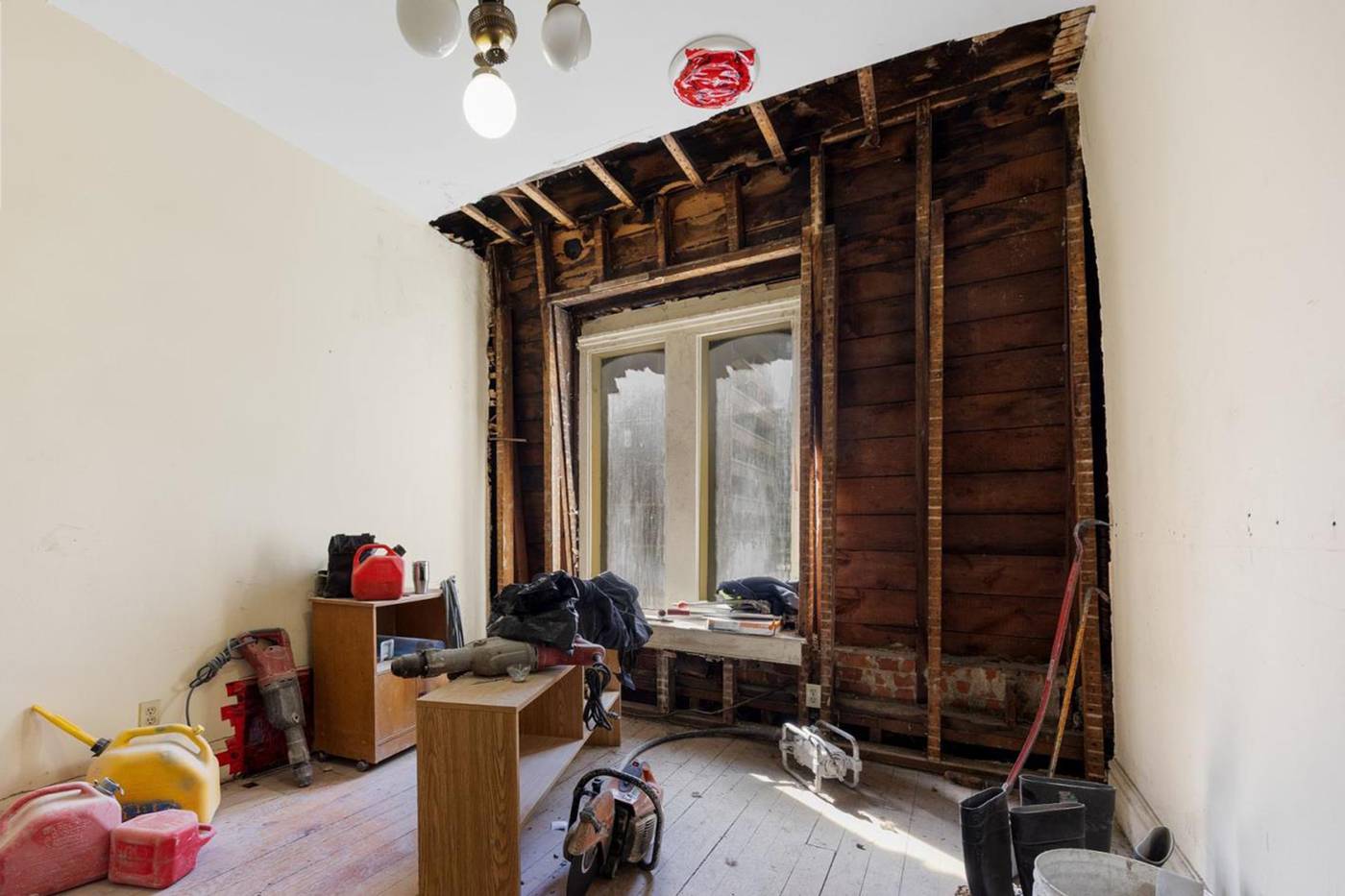
The historical building was being taken back to the studs.
The current listing touts the 3,961-square-foot site's prime positioning in the rapidly intensifying Church-Wellesley corridor, just steps from Yonge-Bloor and surrounded by a growing base of young, highly educated residents.
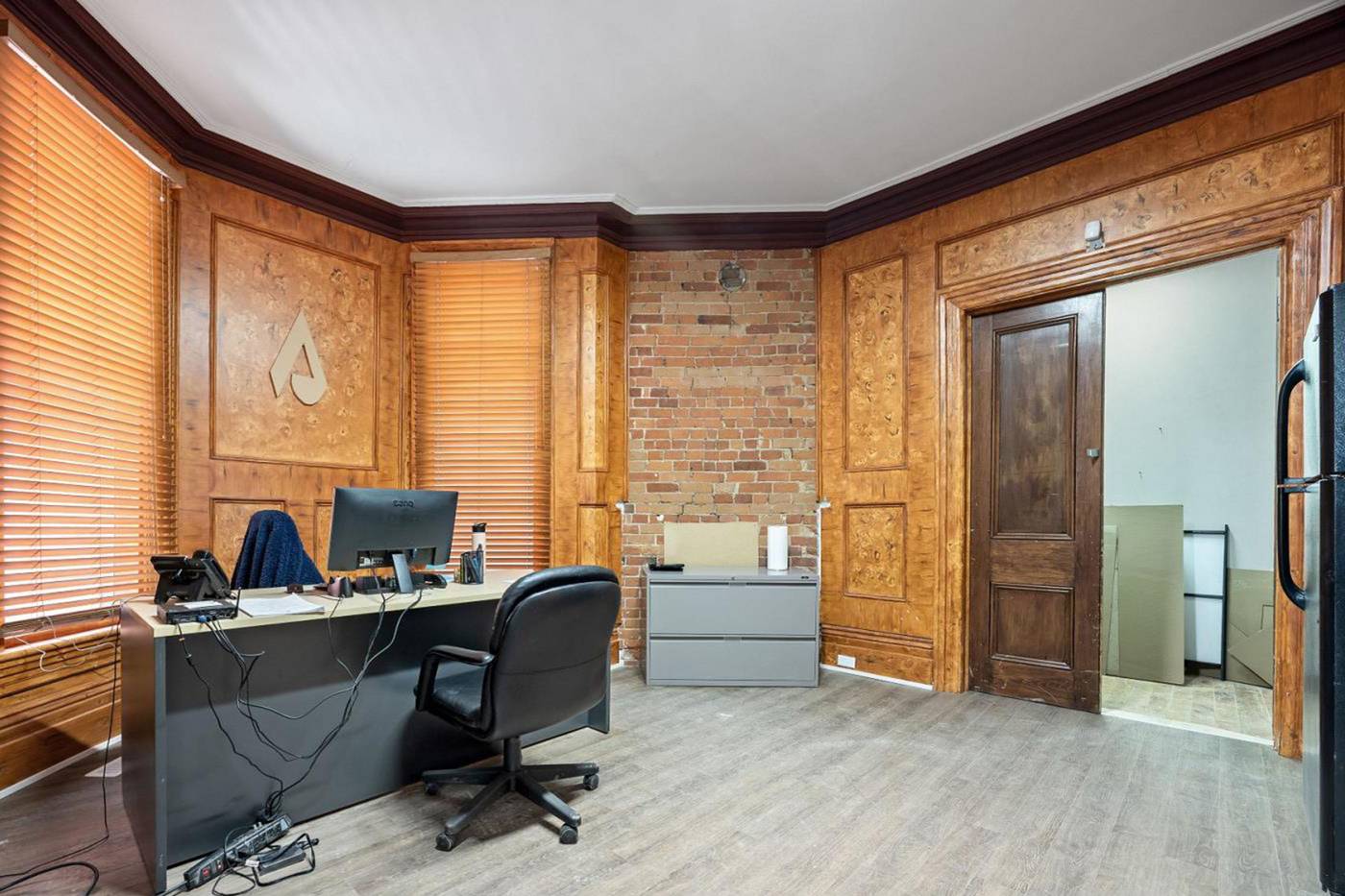
Some of the original features of the historic home.
It also highlights the building's attractive interior touches—hardwood finishes, abundant natural light, and that unmistakable charm only a heritage property can offer.
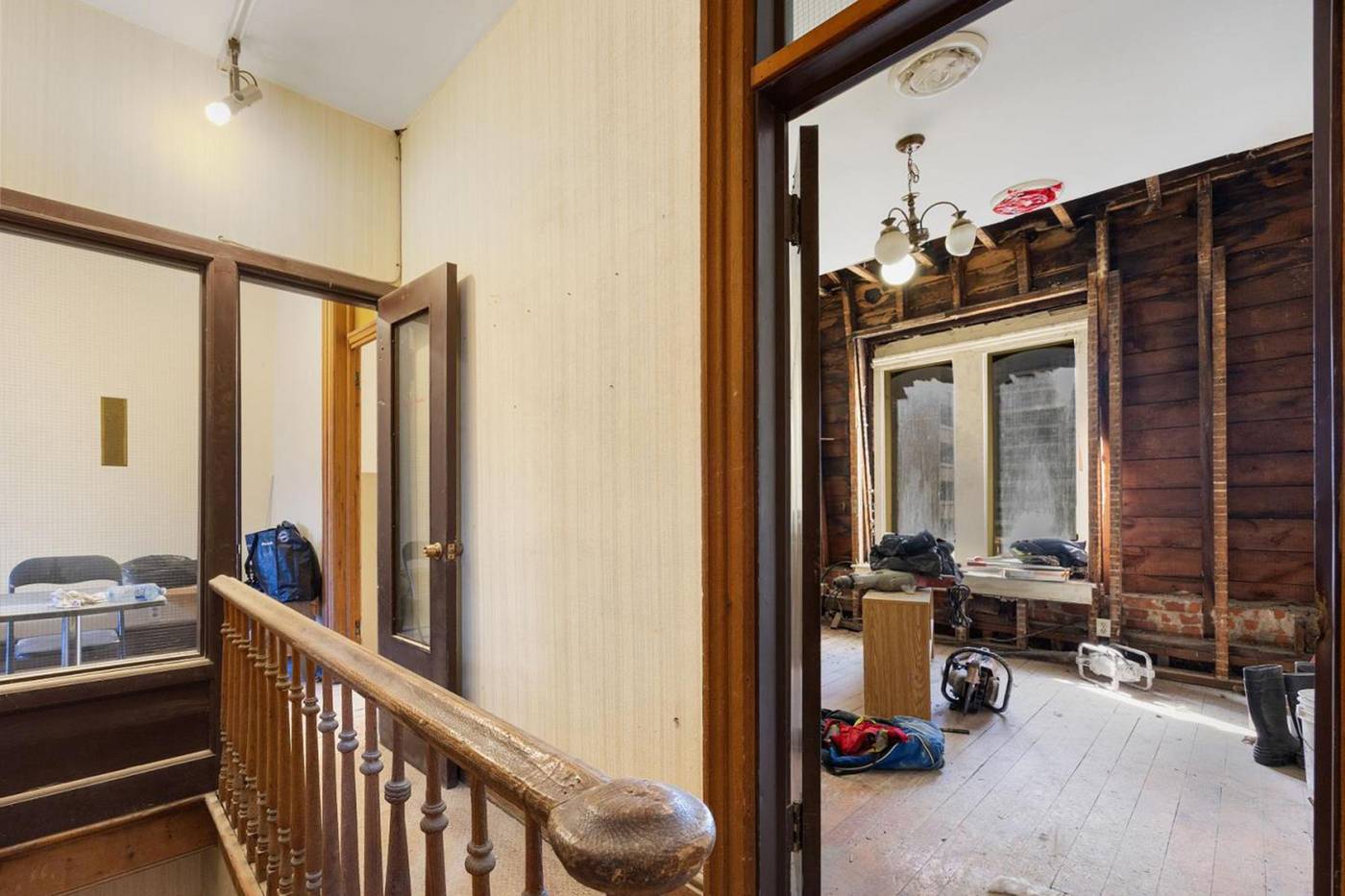
The upstairs landing.
In the meantime, 66 Charles St. E stands as yet another reflection of Ontario's tanking real estate market—where even prime, shovel-ready sites can't seem to find developers willing to commit.
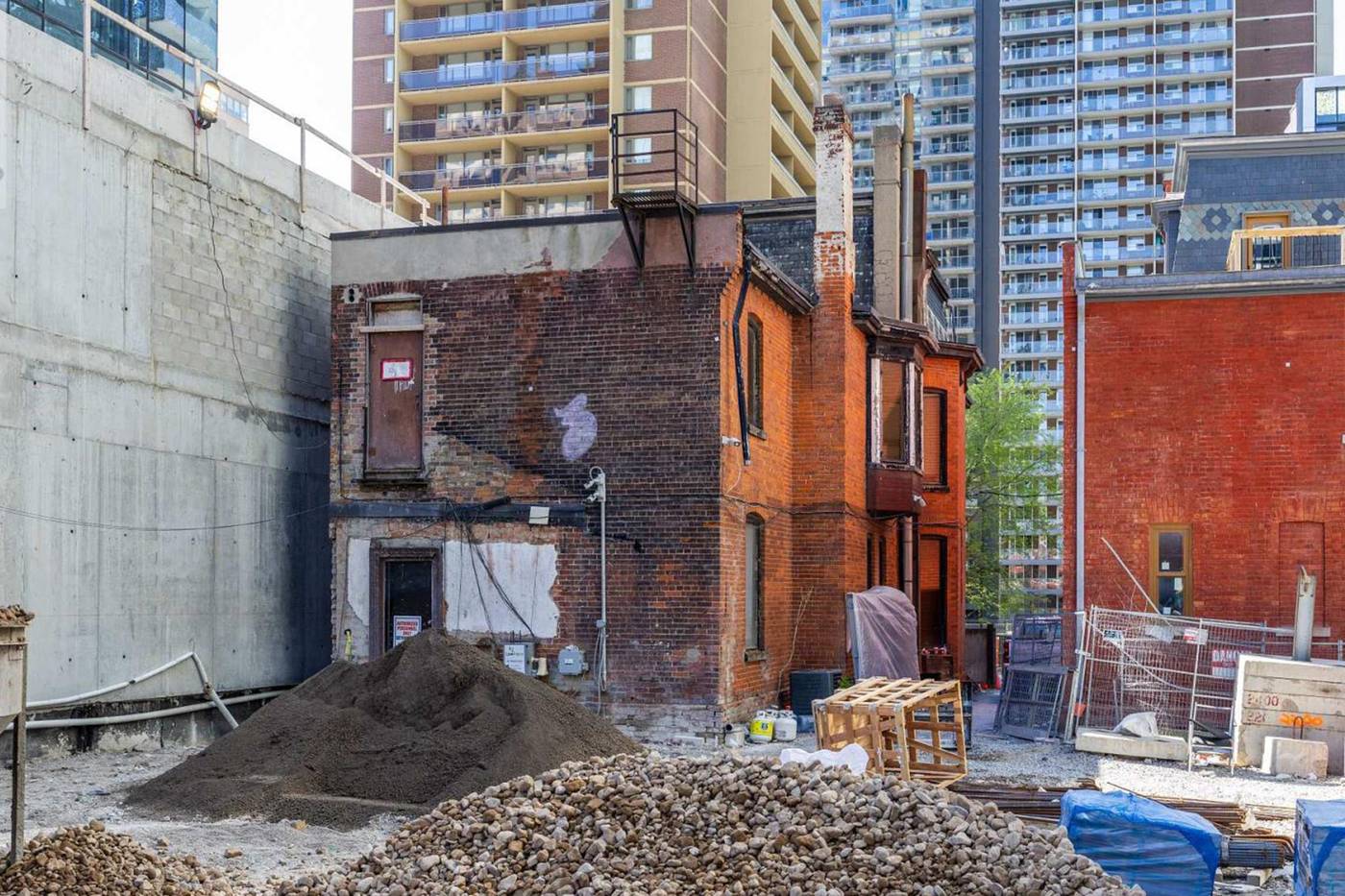
The development site.
With condo sales at historic lows and financing harder to secure, even heritage charm and a great location aren't always enough to break ground.
Latest Videos
Latest Videos
Join the conversation Load comments
