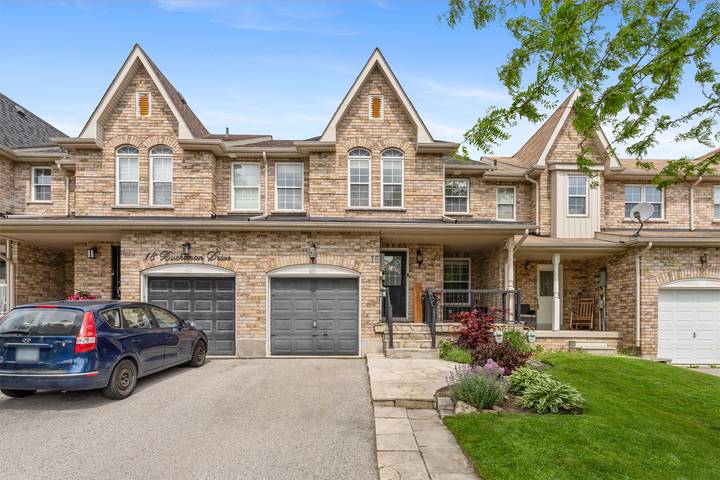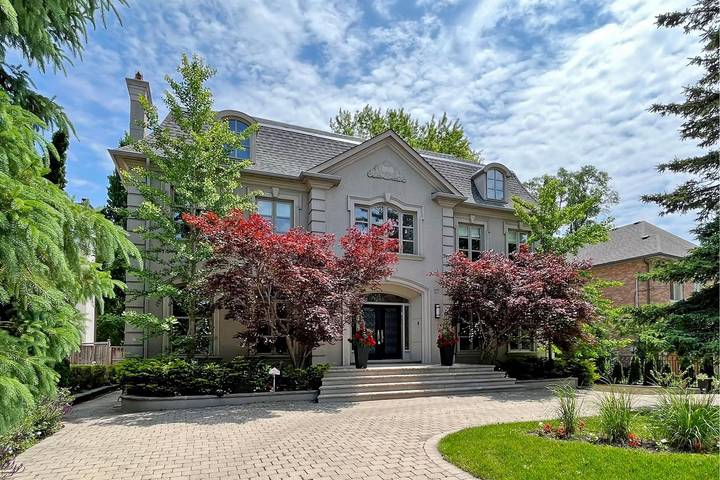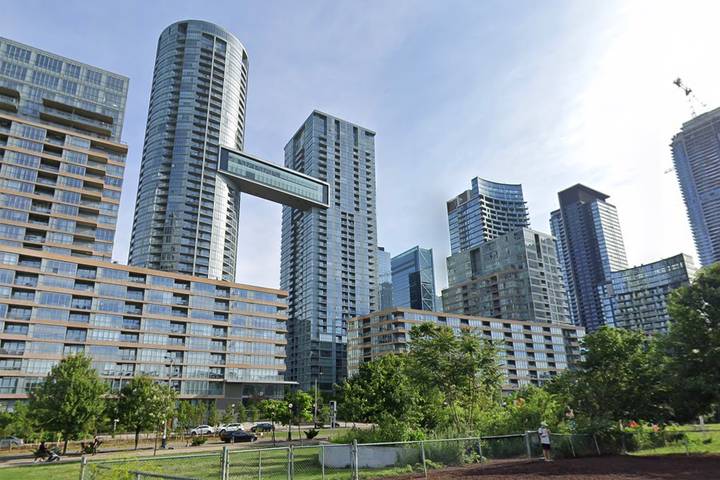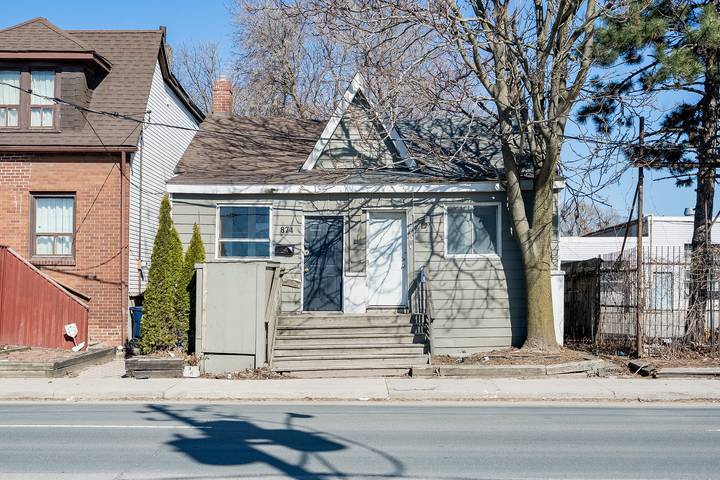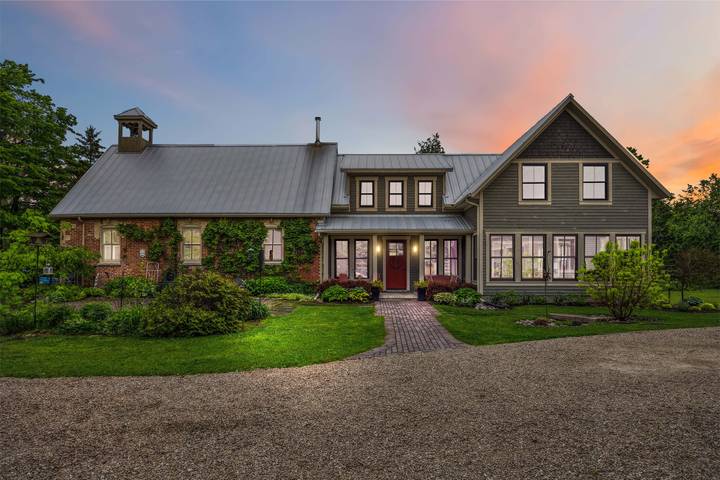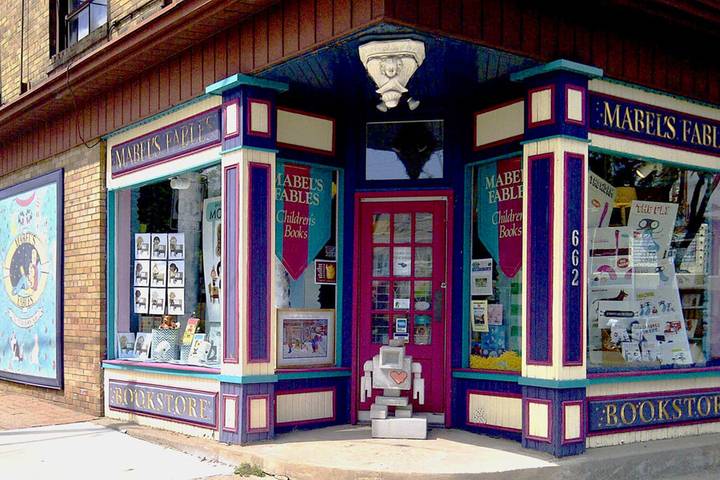This is a featured real estate listing. Find out what this means. Interested in an article like this for your property? Contact us.
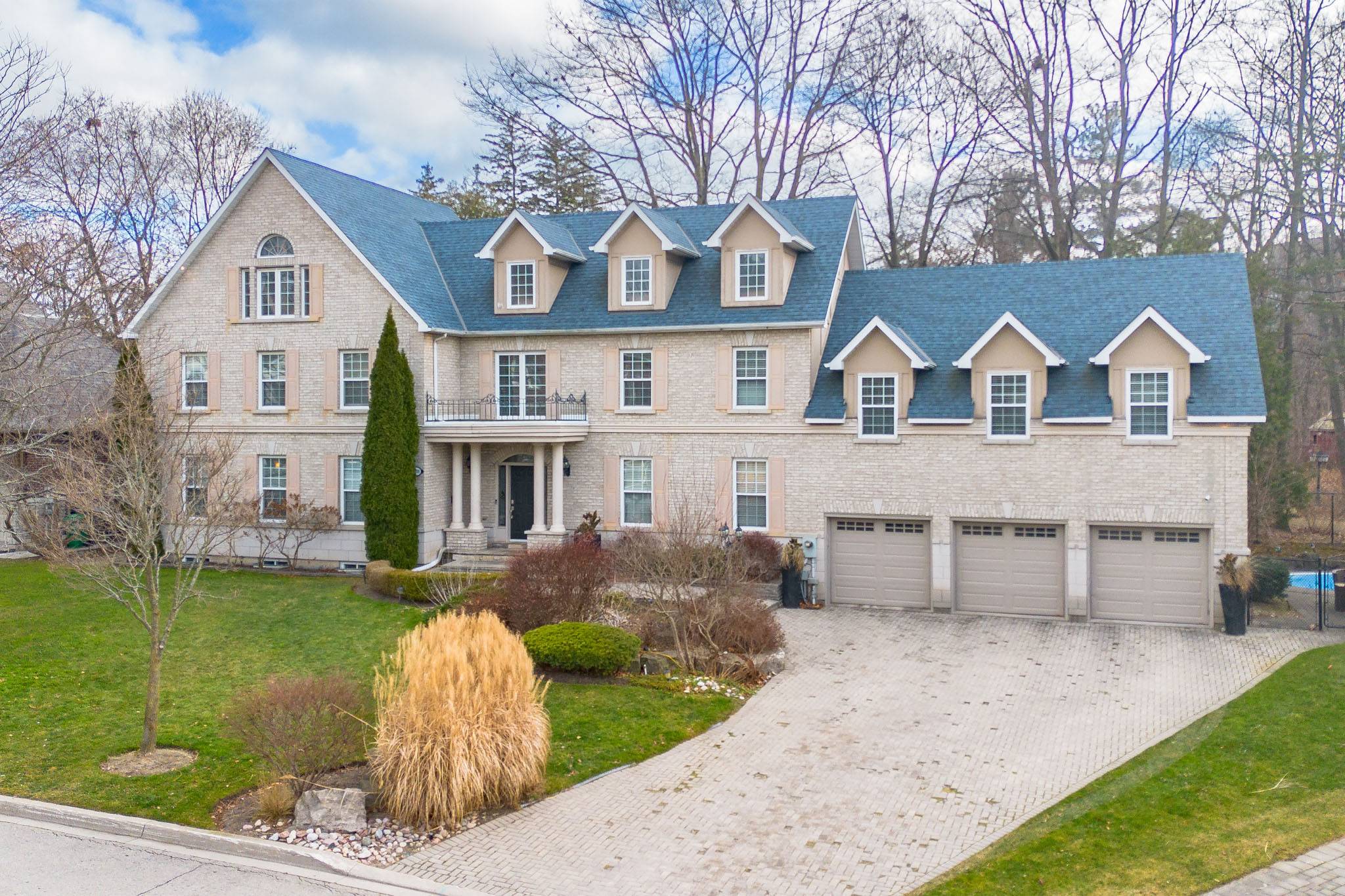
$3.2 million Ontario mansion backs onto breathtaking nature trails
Boasting over 5000 sq. ft. of living space on a nearly 10,000 sq. ft. lot, this $3.2 million Ontario mansion has a whole lot more to offer than wide open spaces.
Nestled on a prestigious cul-de-sac in Mississauga's sought-after Erin Mills neighbourhood, 3248 Barchester Court is a uniquely homey listing considering its expansive footprint, and rests in a convenient location despite being enshrouded in breathtaking nature, backing onto the Sawmill Valley Trail.
On top of the trail, the property is proximal to top-rated schools, parks, restaurants, the Erin Mills Town Centre and Credit Valley Hospital, with easy access to highways 403, 401 and 407, as well as public transit.
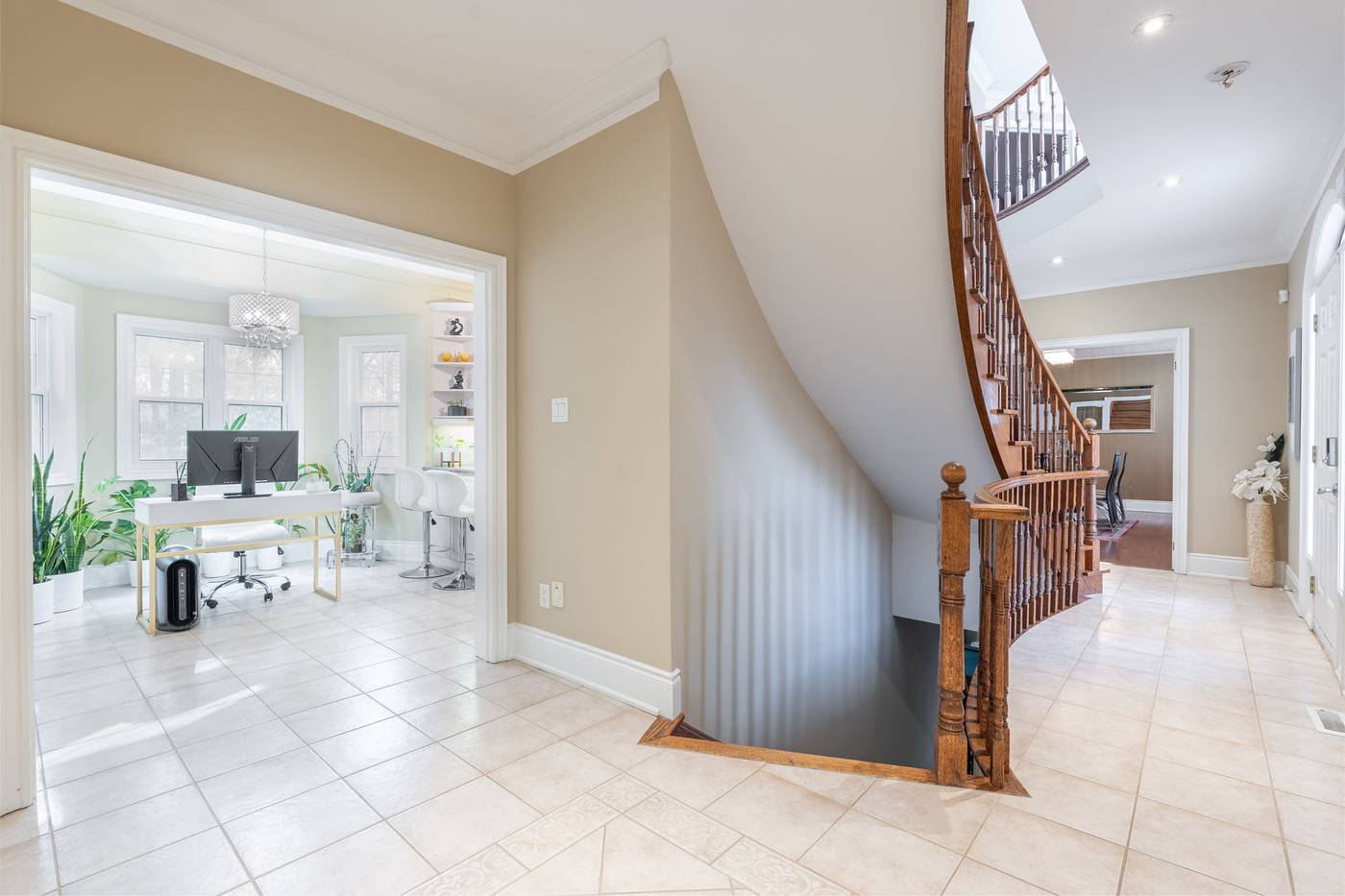
Ground floor.
The open-concept main level offers an initial glimpse into the home's comfortable yet contemporary vibe.
With the stairway to the second floor serving as a dramatic centrepiece, you're immediately greeted with the scenic, sun-drenched home office sitting adjacent to the kitchen, and the dining room at the opposite end of the level.
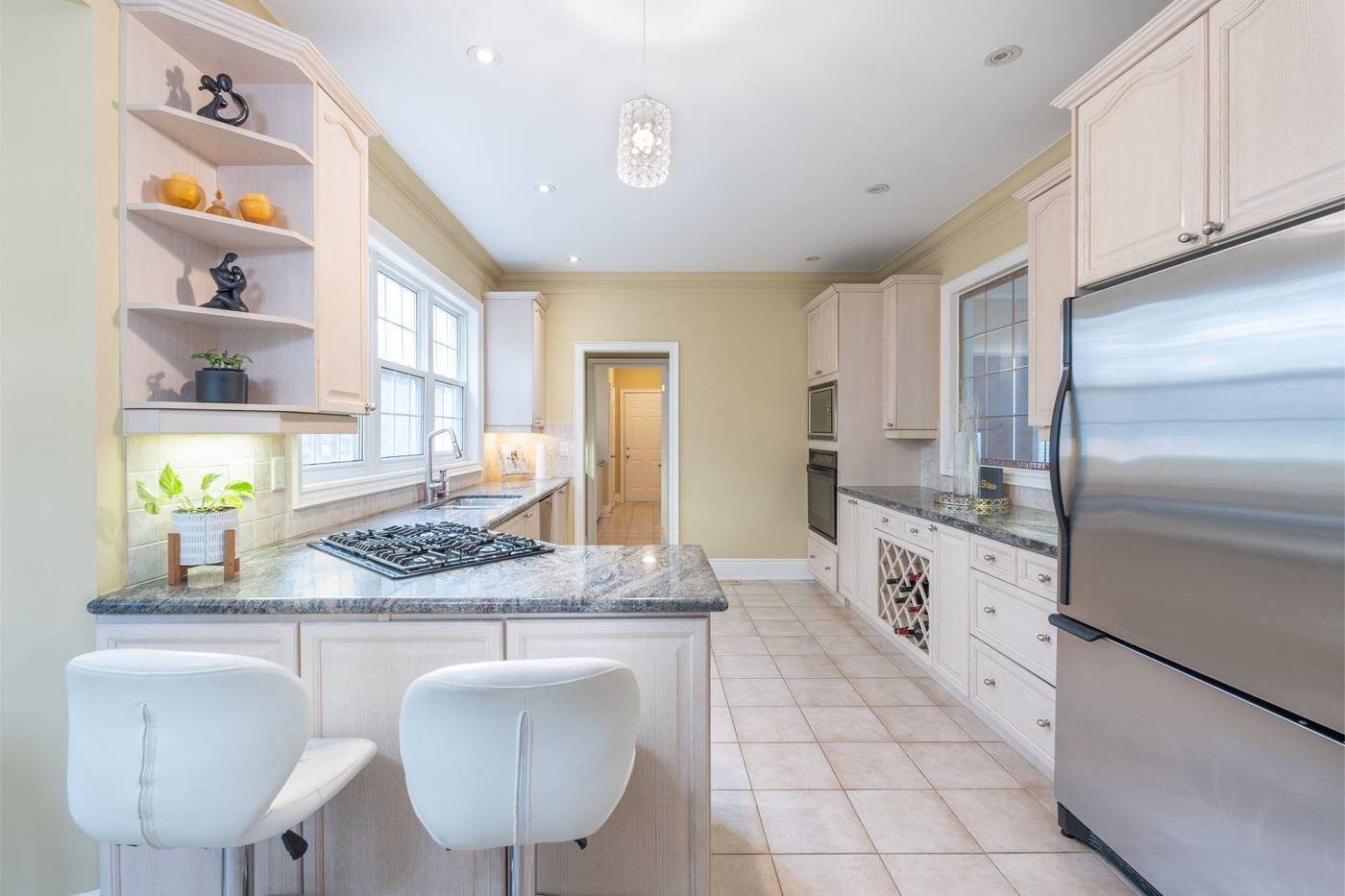
The kitchen.
Nestled just off the grand entrance, the casual gourmet kitchen features top-of-the-line built-in appliances, ceramic floors, ample cabinetry, an L-shaped counter and breakfast bar, and a convenient, spacious pantry, all bathed, like much of the home, in natural light thanks to expansive windows throughout.
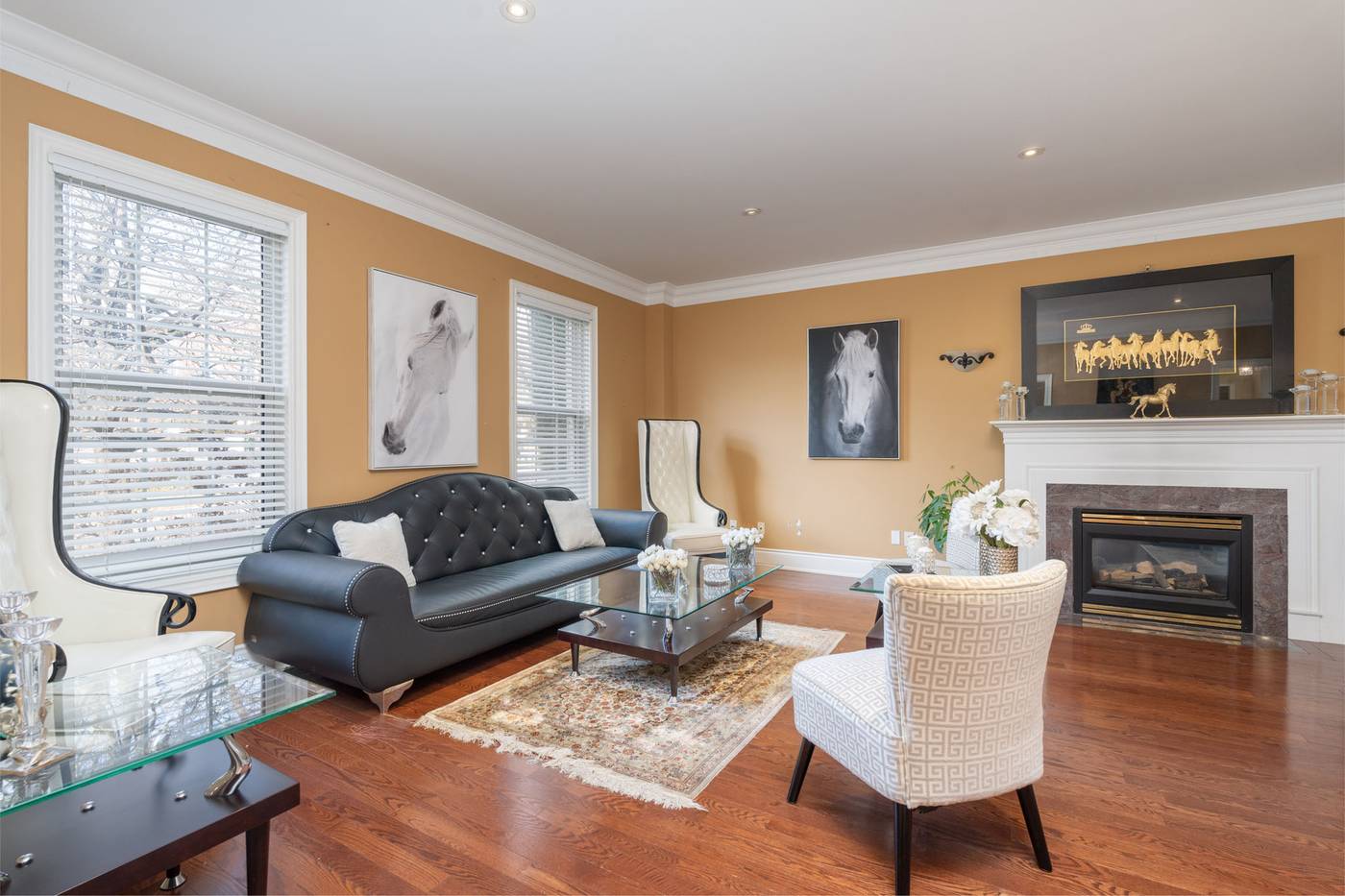
The living room.
Adjacent to the kitchen, the nearly 450 sq. ft. living room is at once roomy and utterly cozy, largely thanks to an inviting fireplace that serves as a warm and relaxing gathering place.
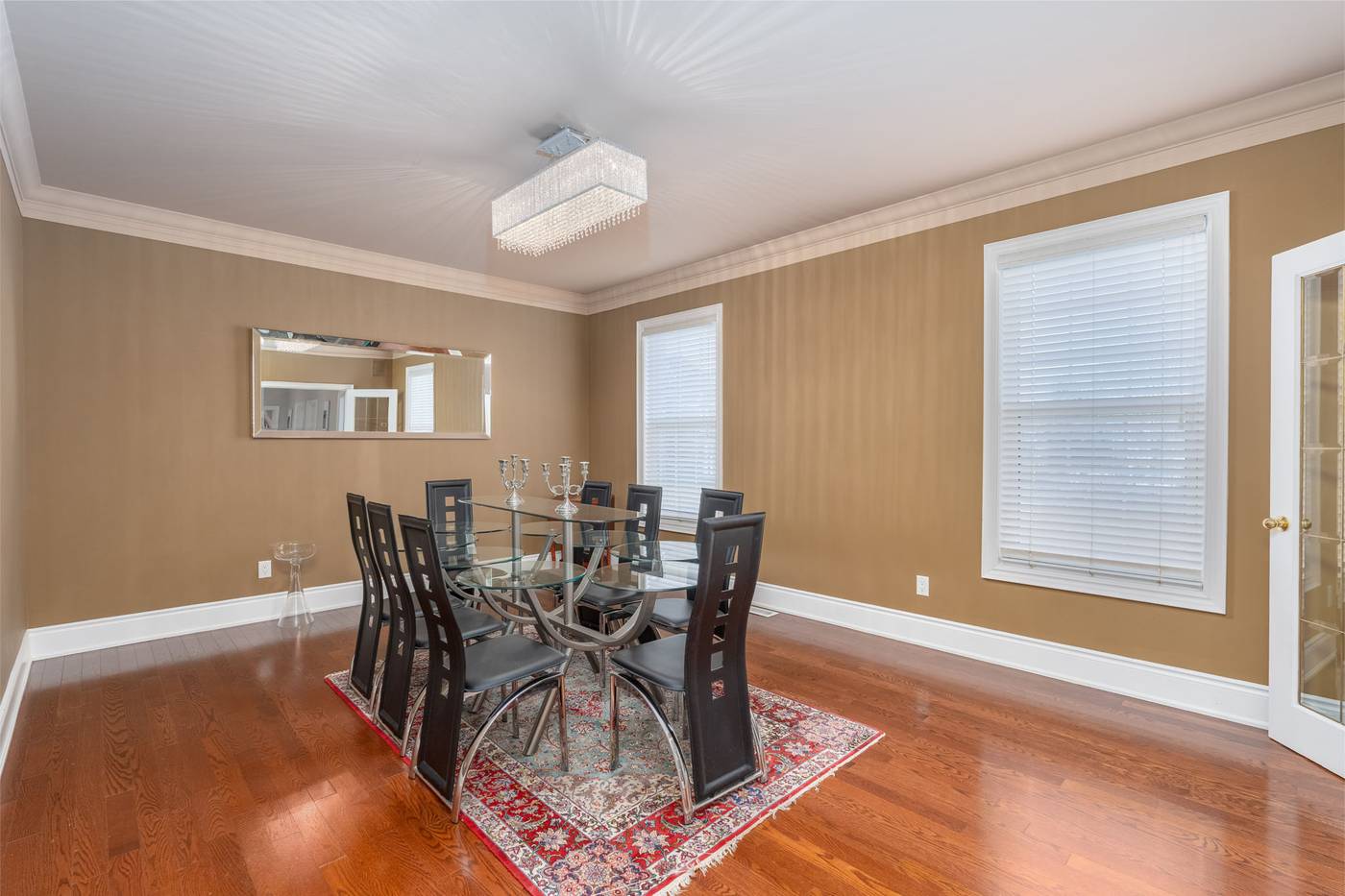
The dining room.
While there's certainly ample space in the living room for the addition of a dining set, the ground floor is also home to a formal dining room, which, boasting French doors, luxe crown moulding and 240 sq. ft. of space, is an entertainer's dream.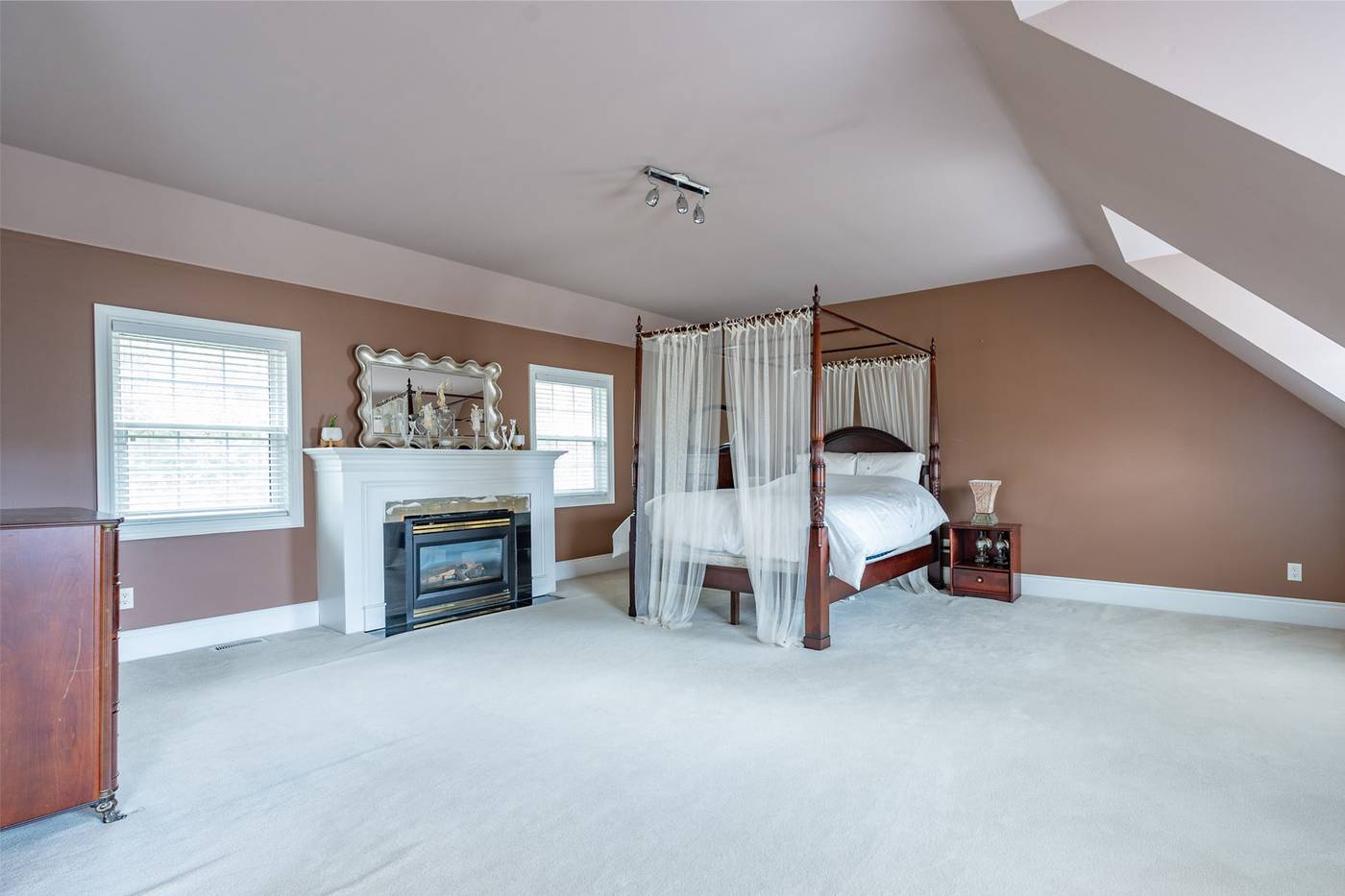
The owner's suite.
On the second floor, the unique principal bedroom features vaulted ceilings that give the space a private, suite-like feel, on top of its own cozy fireplace and a spa-like five-piece ensuite that'll be the envy of the rest of the home's dwellers.
Almost as enviable as having a four-post canopy bed.
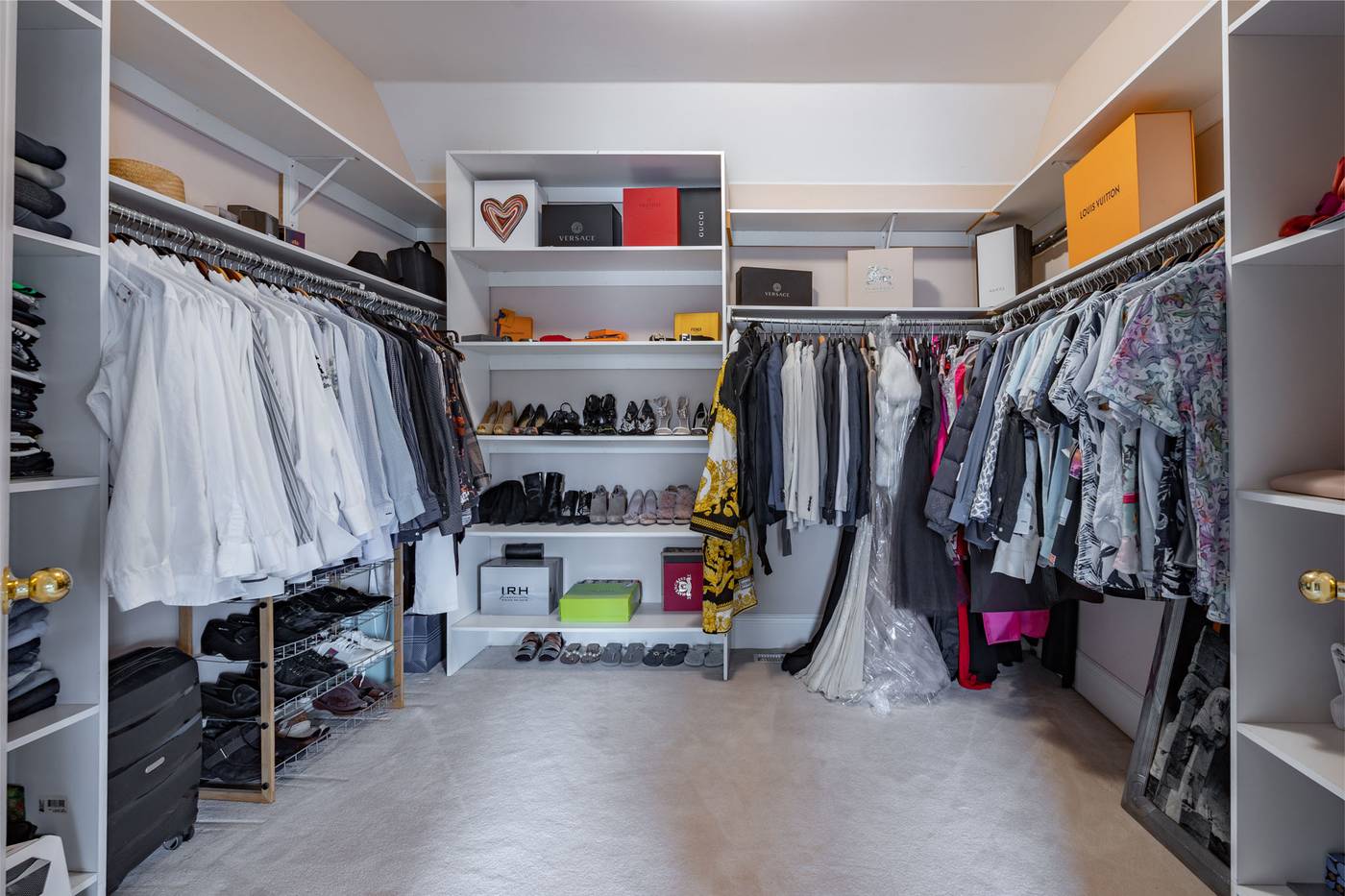
Walk-in closet.
The owner's suite is also home to a spacious walk-in closet, perfect for storing all of your white button-down shirts, designer boxes and even your Versace robe. You know, just the basics.
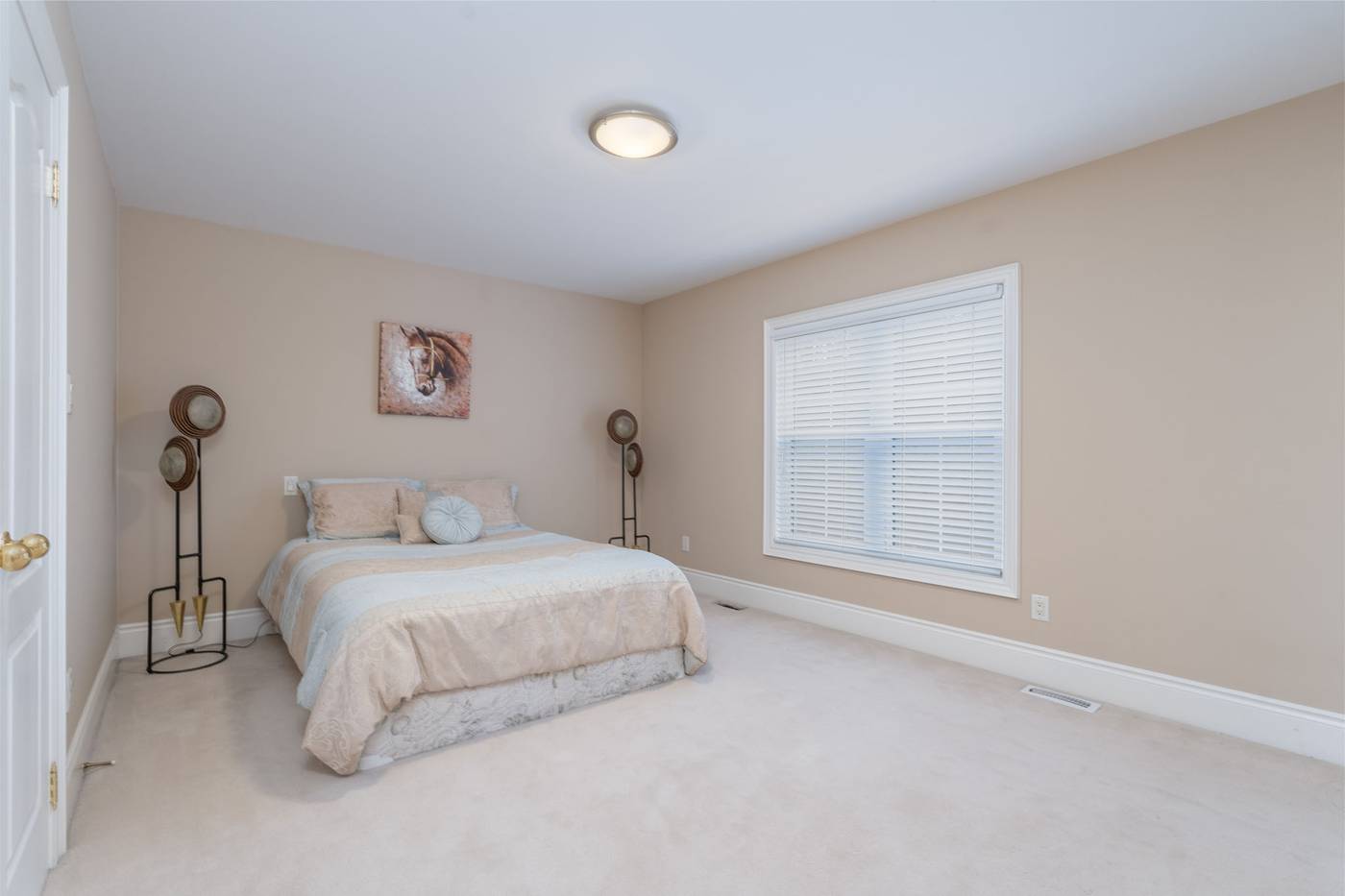
Another bedroom.
The second floor is also home to three additional bedrooms, each of which have a private or shared ensuite bathroom (of the home's five total) and generous closet space.
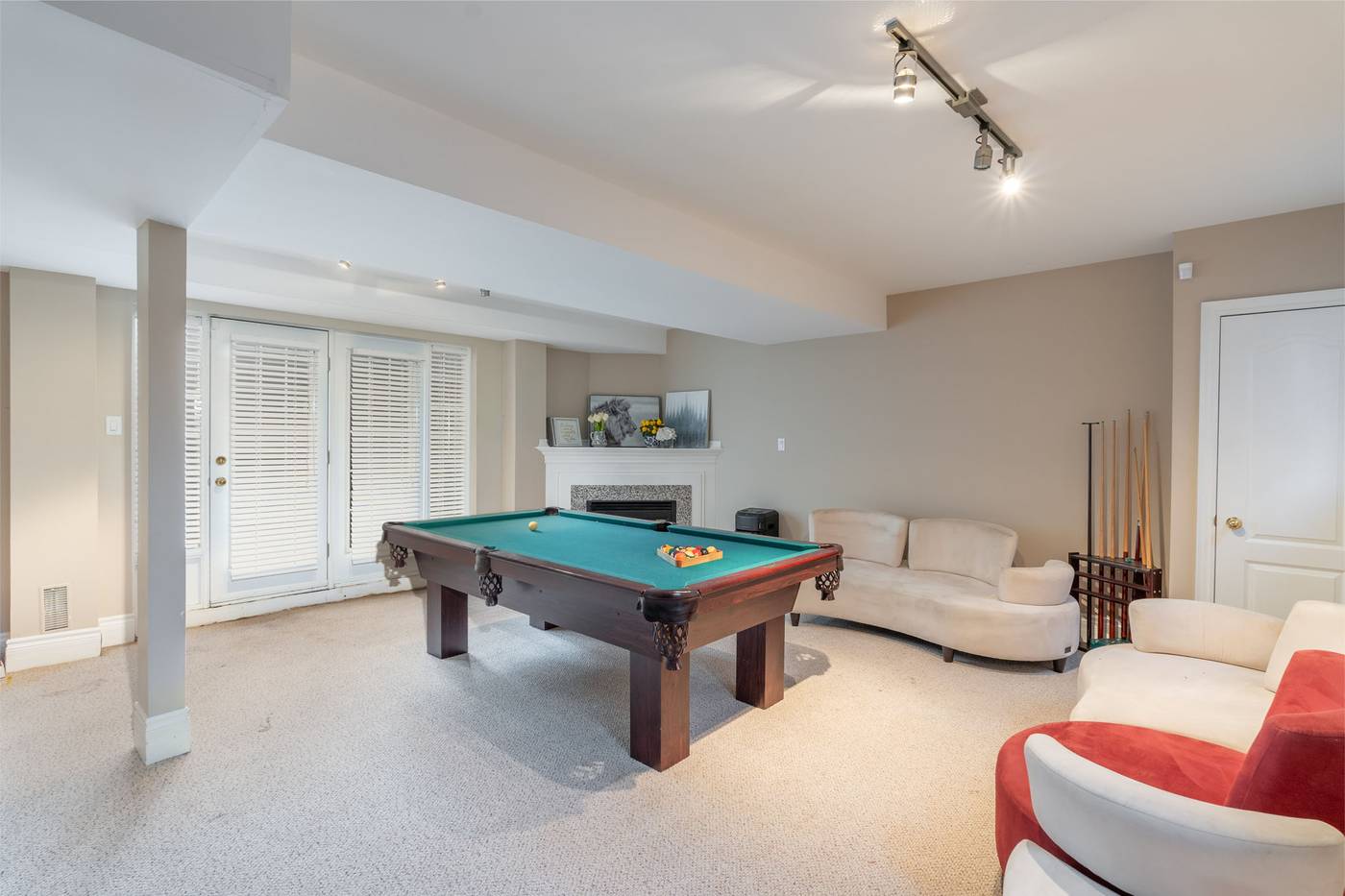
The basement.
The fully finished walk-out basement features one additional bedroom, a large recreational space, a den that's ready to be transformed into a home theatre or playroom, as well as a sleek four-piece bathroom.
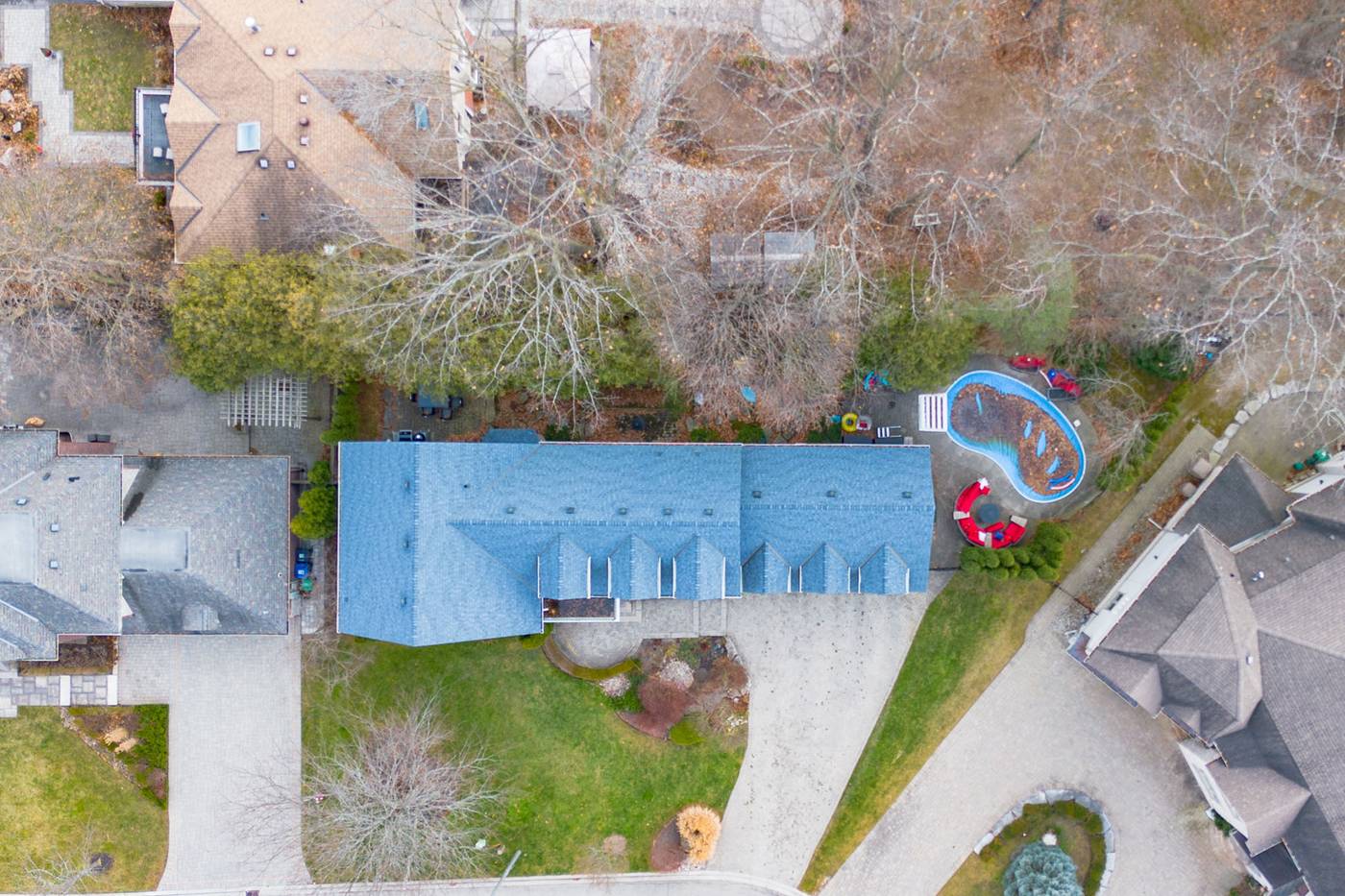
Aerial view of the property.
Outdoors, you'll find a sparkling (during the warmer months, that is) inground pool, over 4,000 sq. ft. of outdoor space and ample parking, including a three-car garage and private driveway.
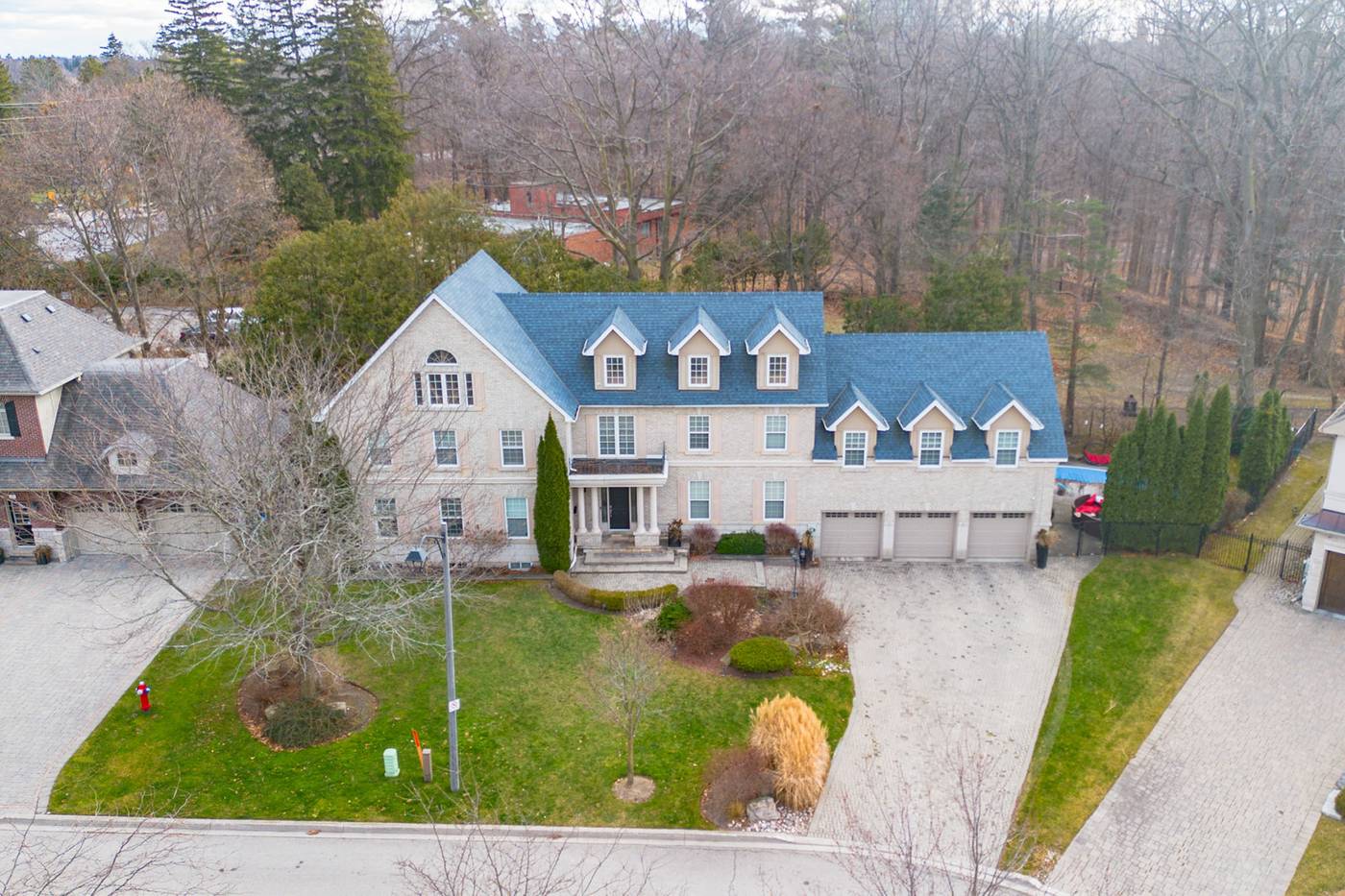
3248 Barchester Court.
3248 Barchester Court is currently listed at $3,250,000 by Sam McDadi Real Estate Brokerage.
Sam McDadi Real Estate Brokerage
Latest Videos
Latest Videos
Join the conversation Load comments
