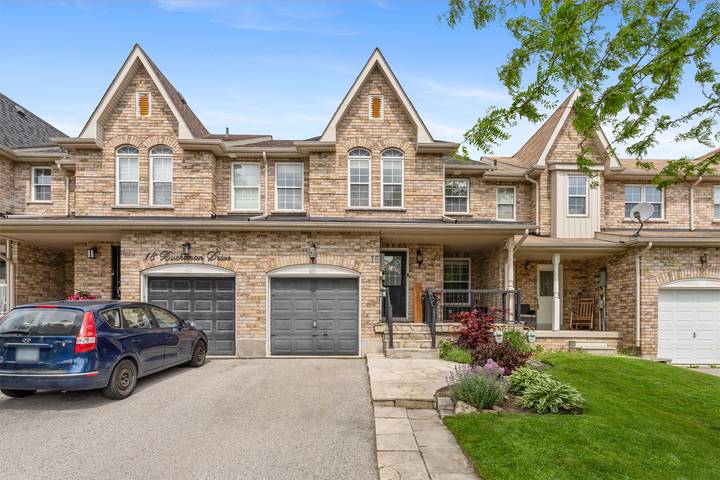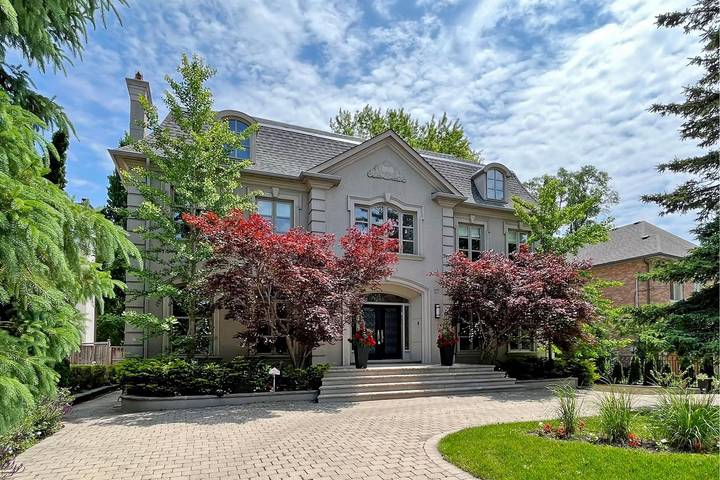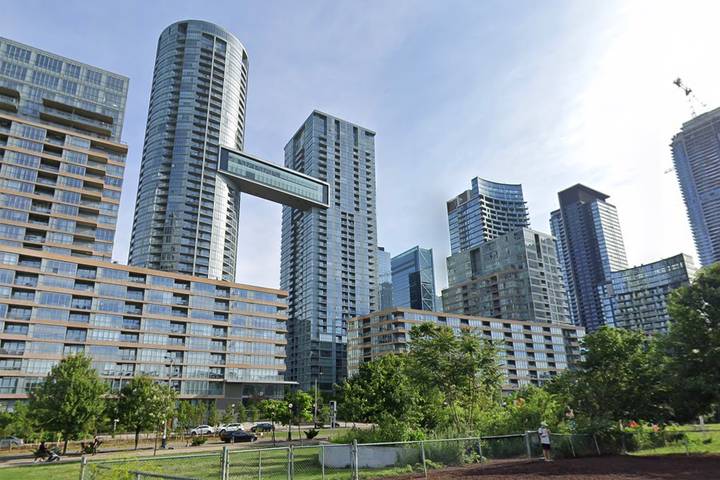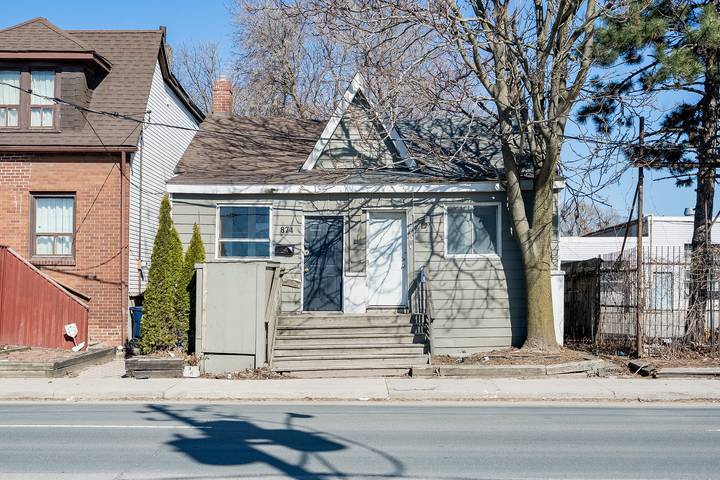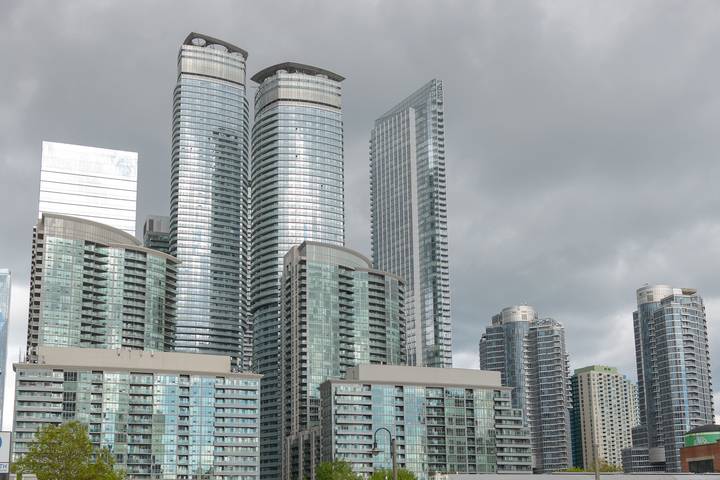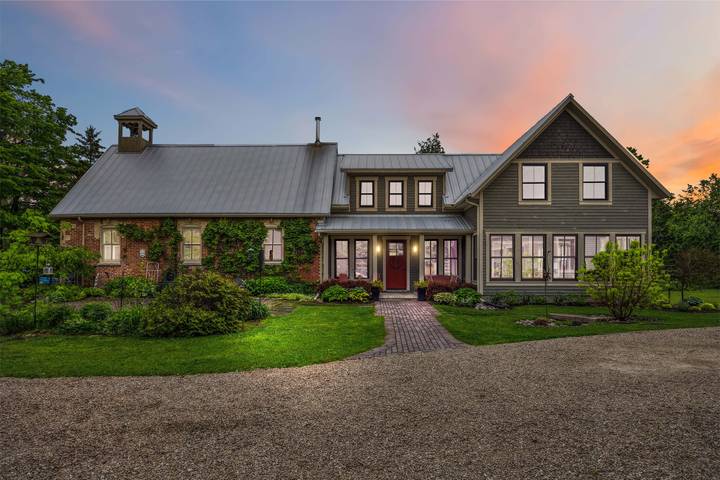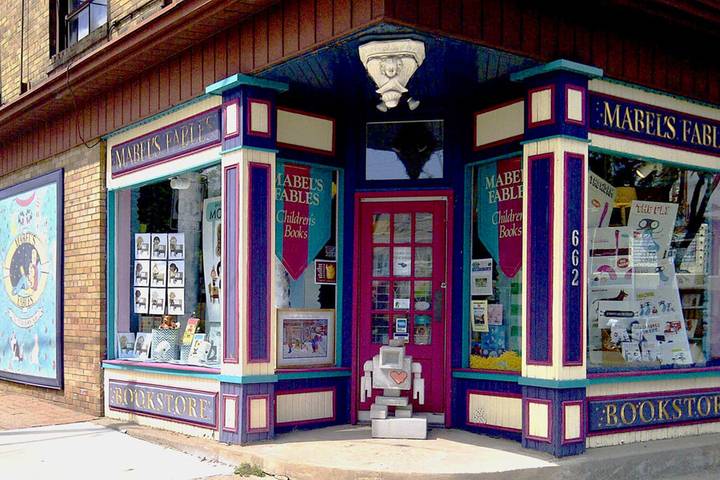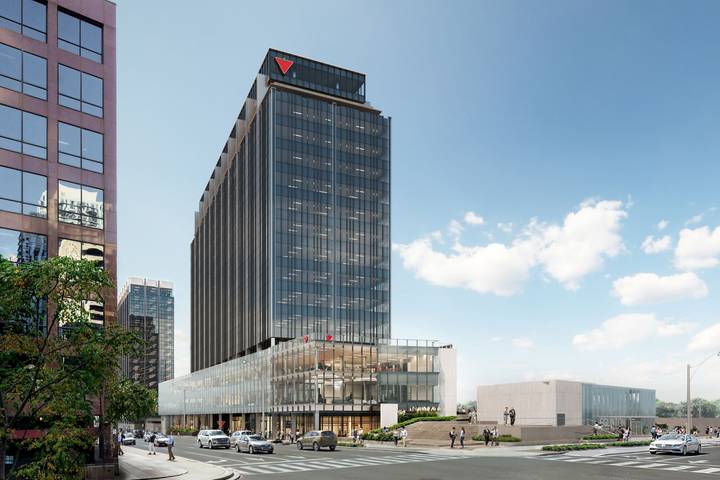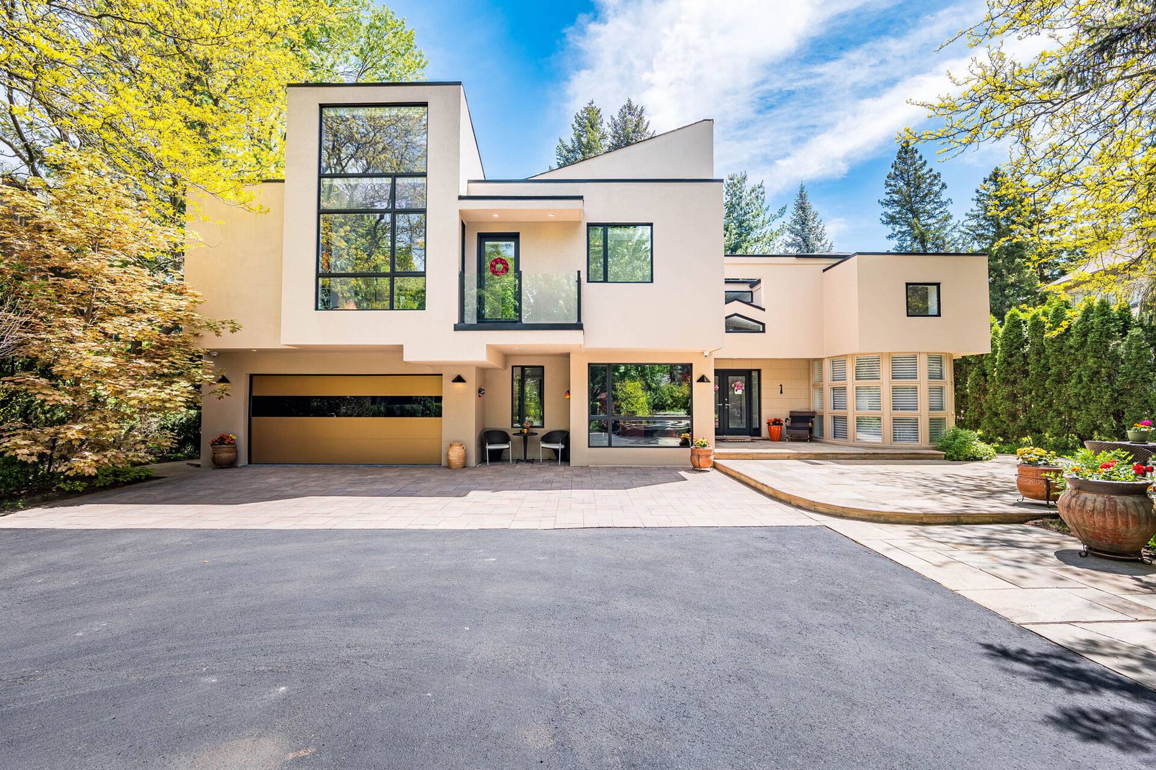
Colourful Toronto home got a serious makeover and new $5 million price tag
Known as the Palermo Estate, 1 Friars Ln. is one of the original homes from Toronto's Thorncrest Village, built way back in the mid-1940s.
And while it's one of the first homes in the area, the property has gone through several glow-ups since then.
Most notably, in 2012, the then-owner brought in architect Rocco Margana for a full top-to-bottom renovation.
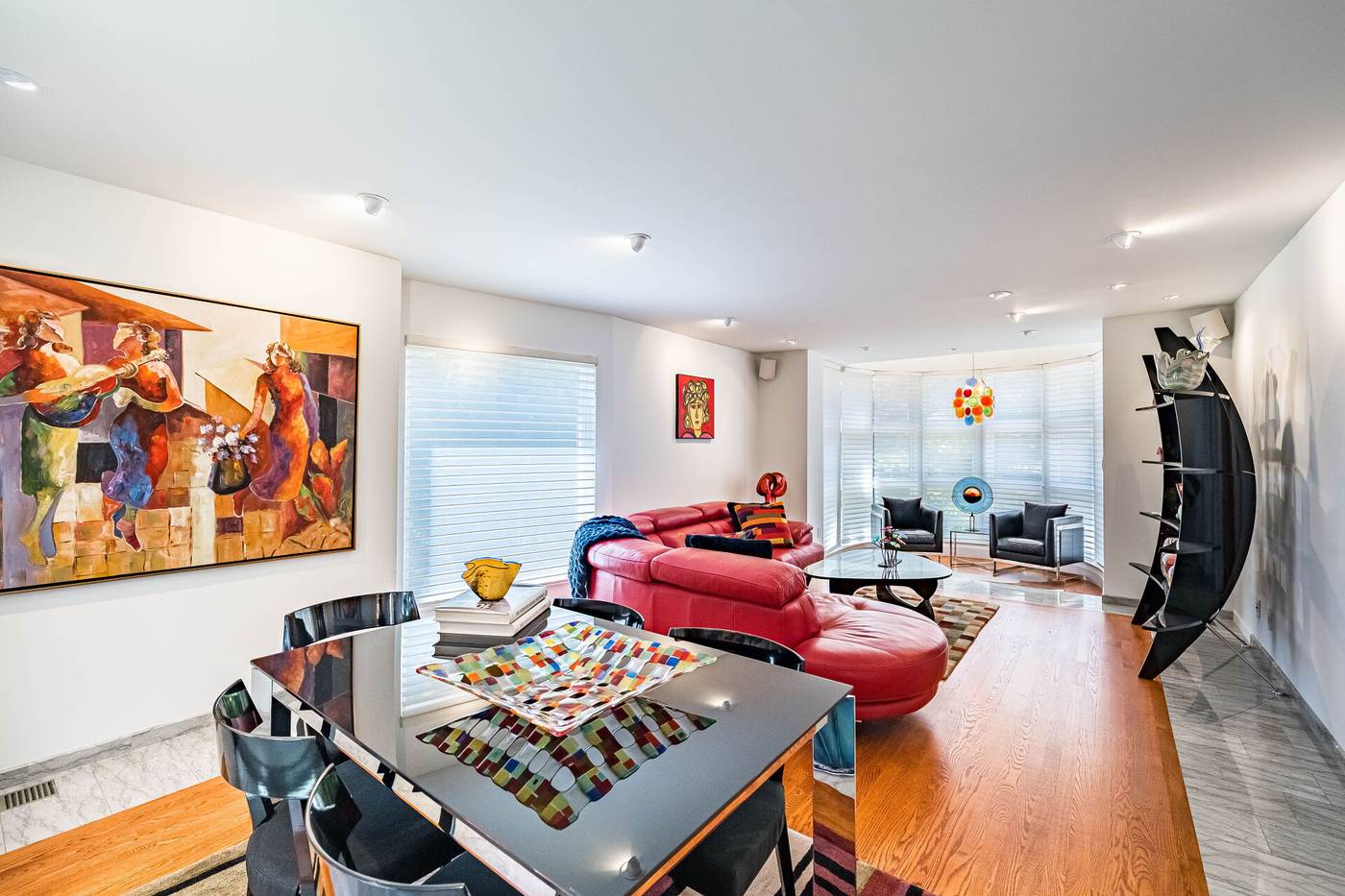
The breakfast nook and sitting area.
In the process, he transformed the once modest four-bedroom family home into a sleek two-bedroom house with a luxury office.
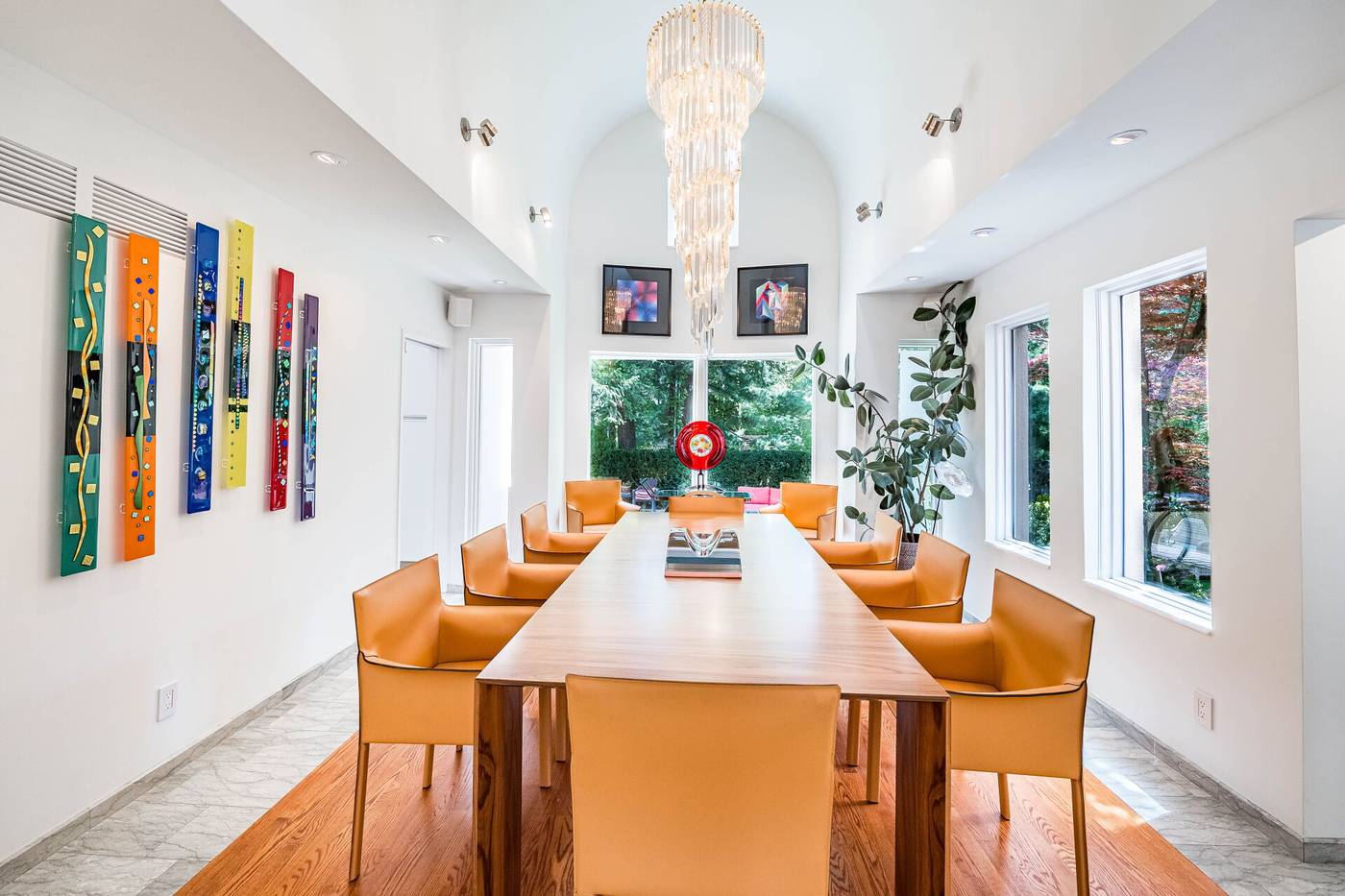
The dining room.
But after only three years of living the dream, the owner listed it — furniture included — for just over $3 million.
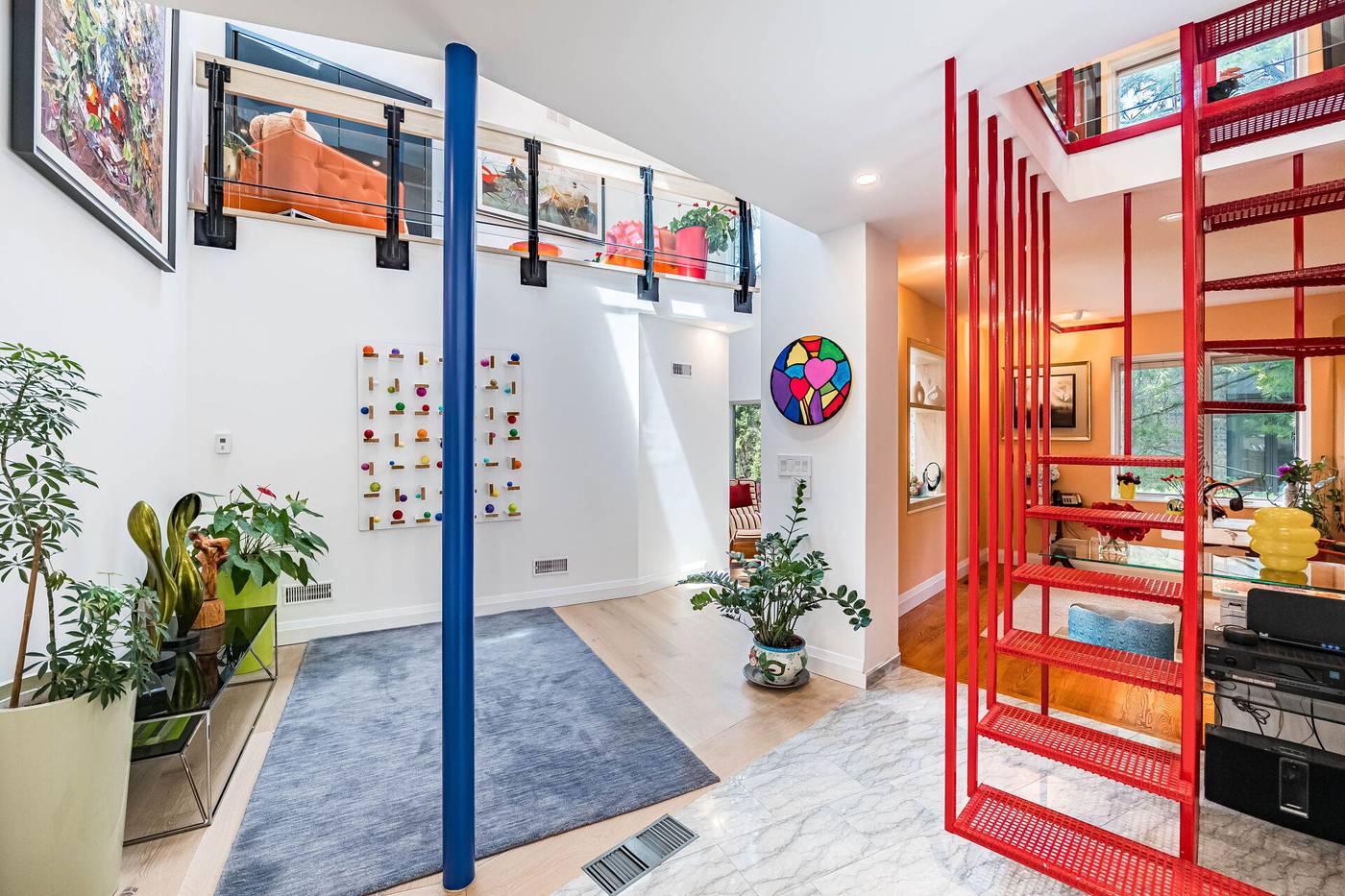
A floating staircase.
Now, 1 Friars Ln. is back on the market for $5,390,000 and has swapped the minimalist bachelor pad vibe for something a little more colourful, cozy, and family-friendly.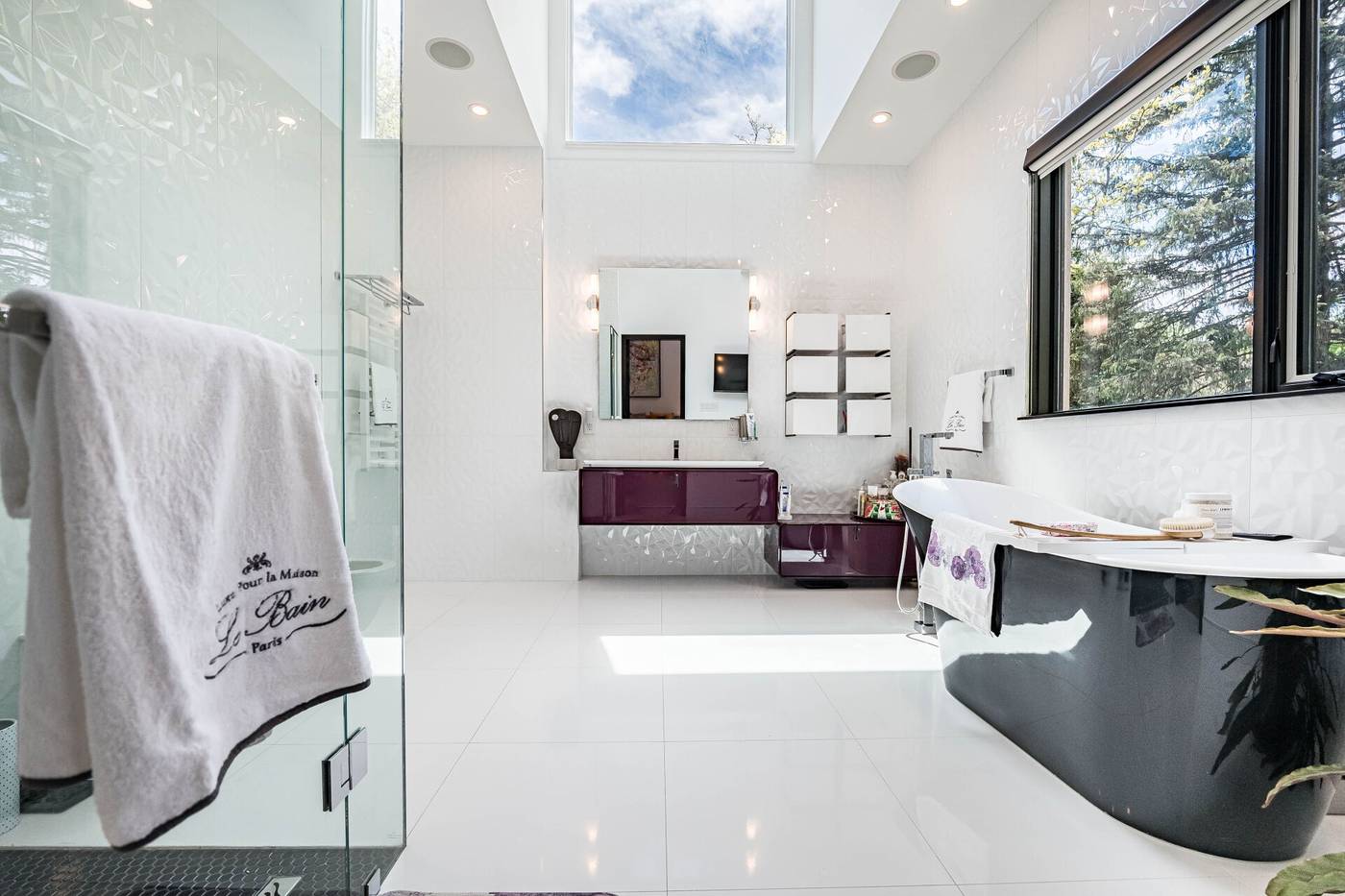
The primary ensuite.
The home boasts 7,500 square feet of living space, four bedrooms, and five bathrooms.
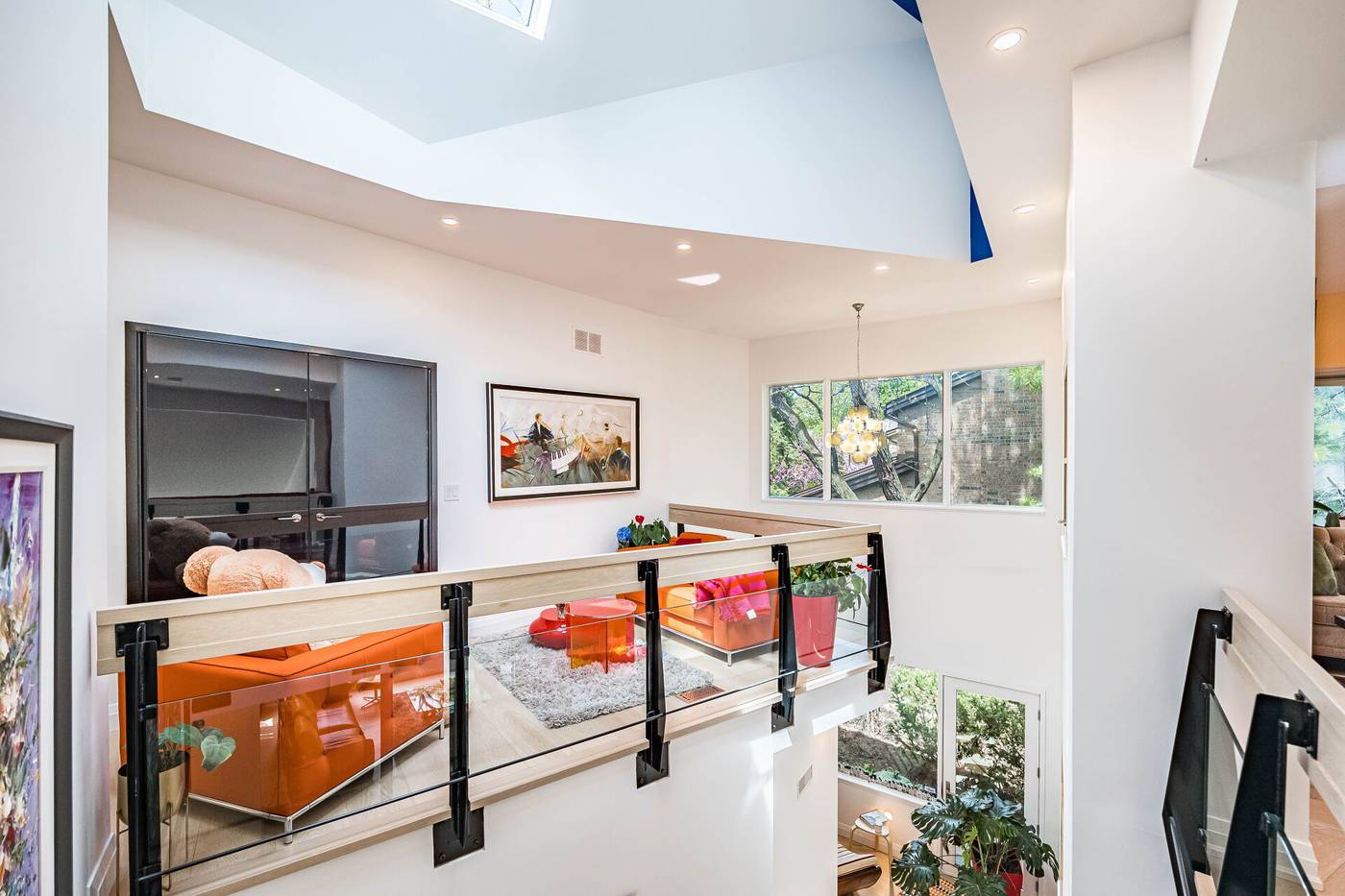
A little nook.
Inside, the design is a total showstopper with custom hardwood floors, soaring ceilings, oversized European porcelain tiles, sleek Italian doors, and a floating staircase.
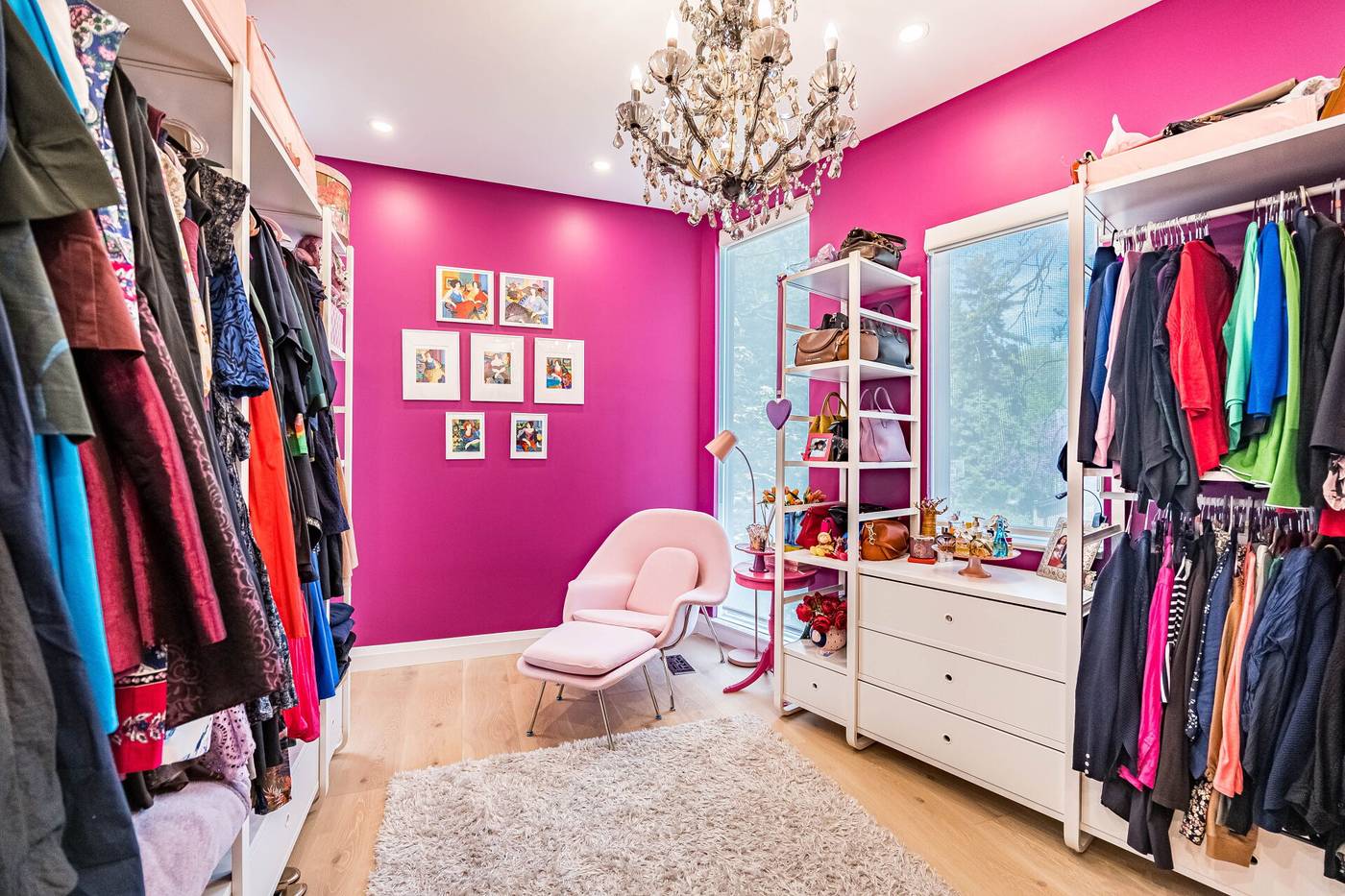
The primary bedroom walk-in closet.
One of the real highlights? The light fixtures. Every single one is cool, sculptural, and a little bit unexpected.
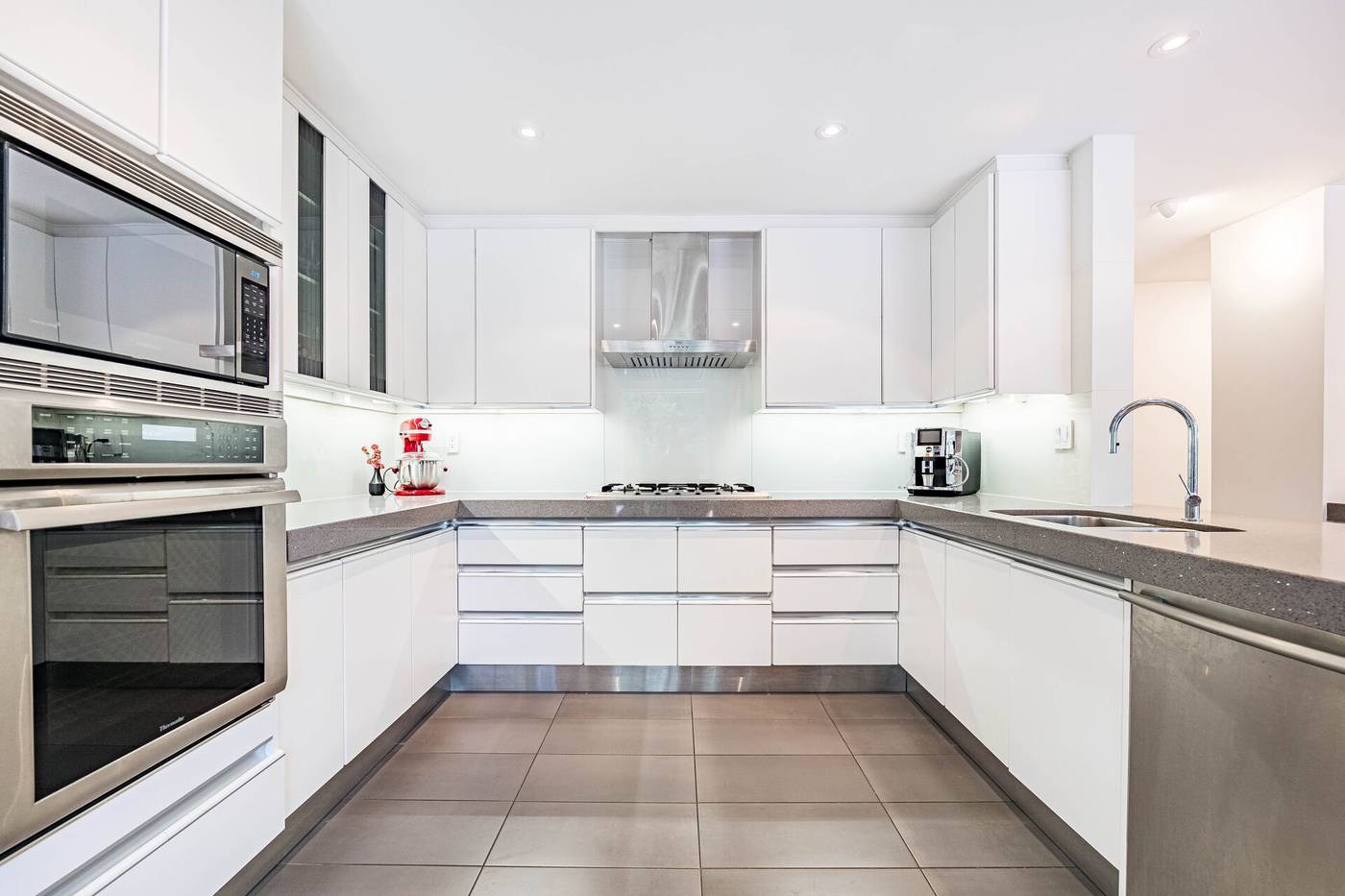
The kitchen.
The kitchen is modern, minimalist, and loaded with integrated stainless steel appliances.
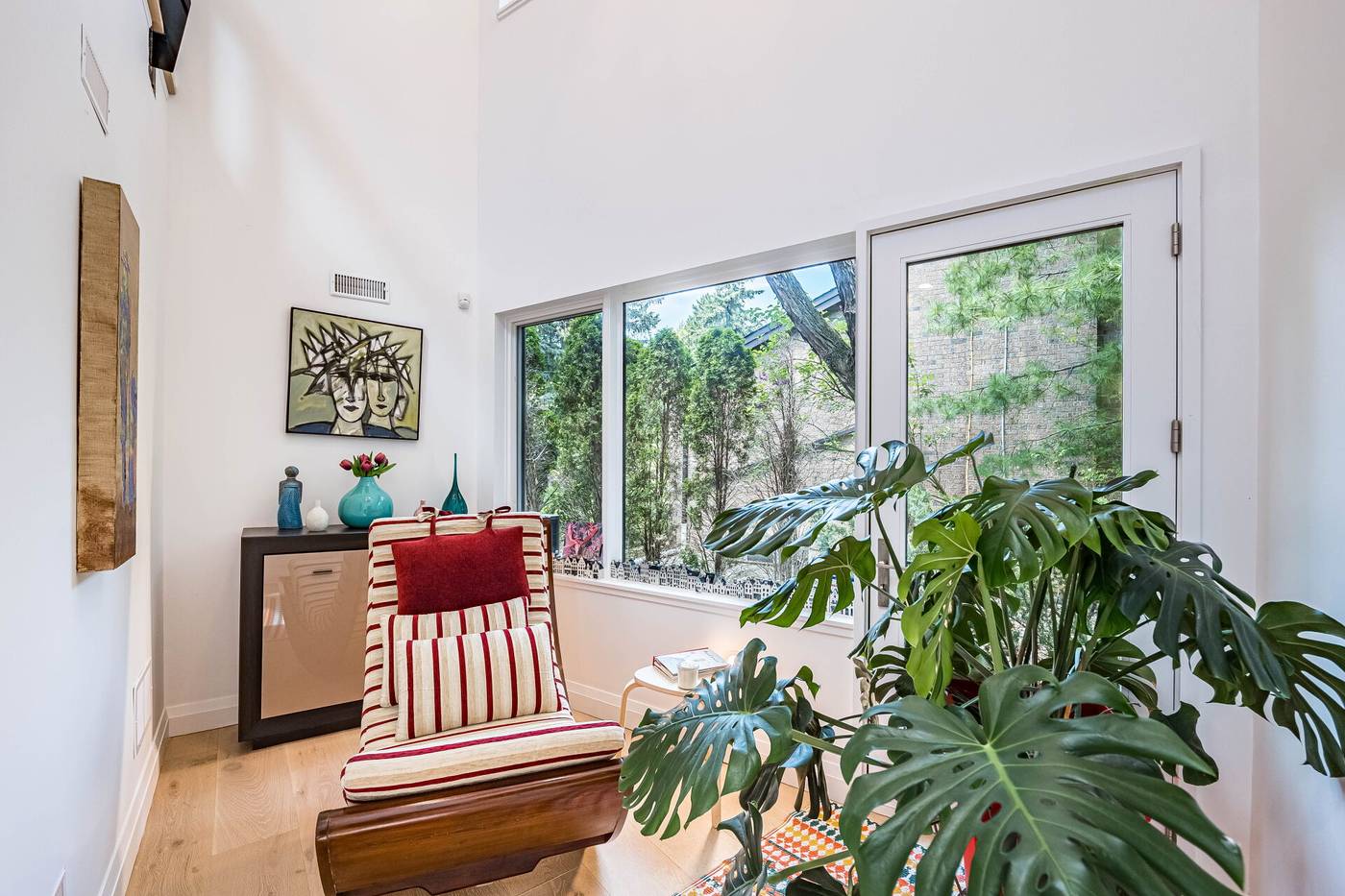
Another little nook.
And while the main floor layout leans open concept, there are plenty of little nooks and seating areas that make it feel cozy and give you space to sneak off with a book or your laptop.
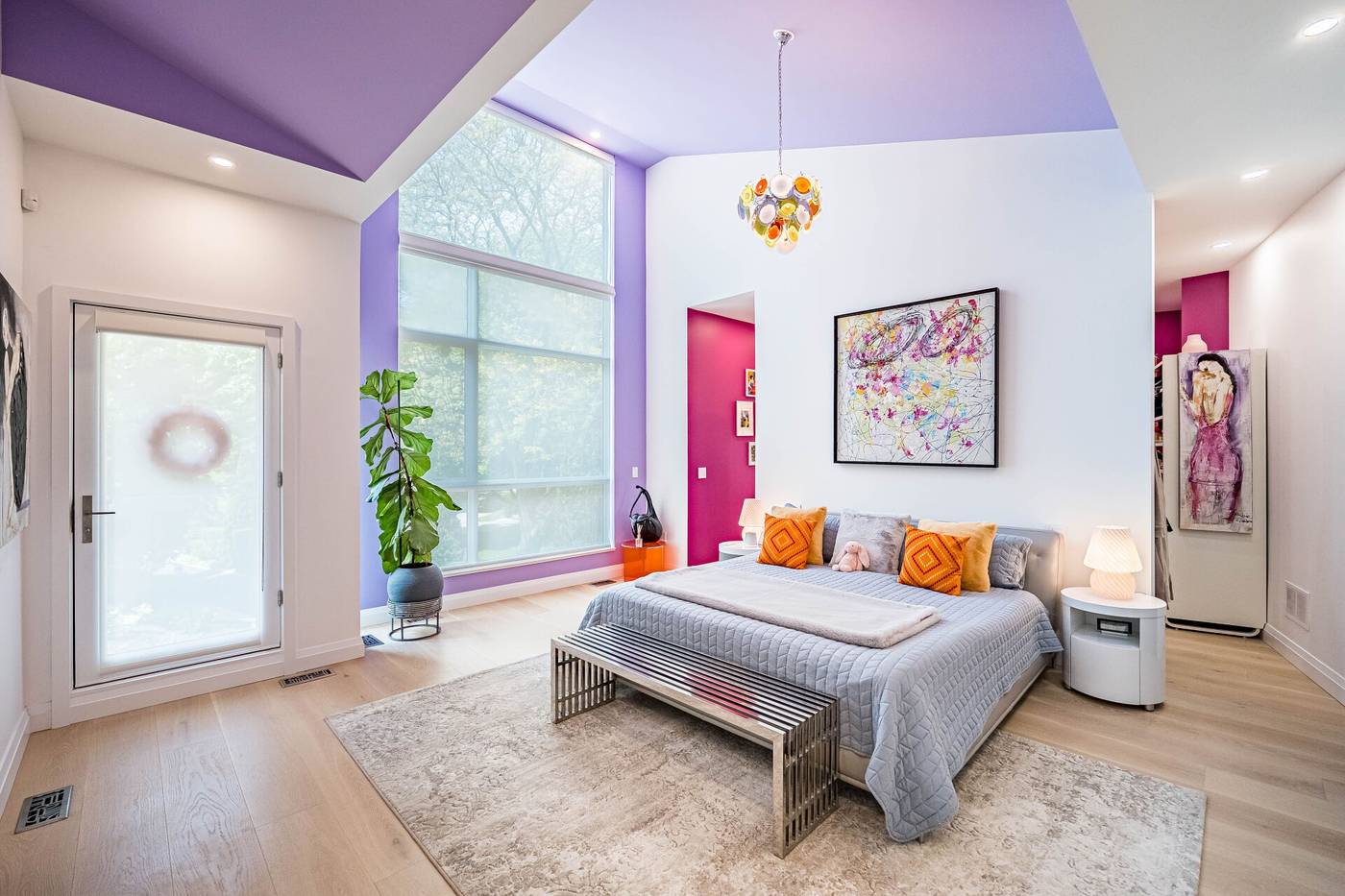
The primary bedroom.
Upstairs, the bedrooms are bright, bold, and each comes with its own ensuite.
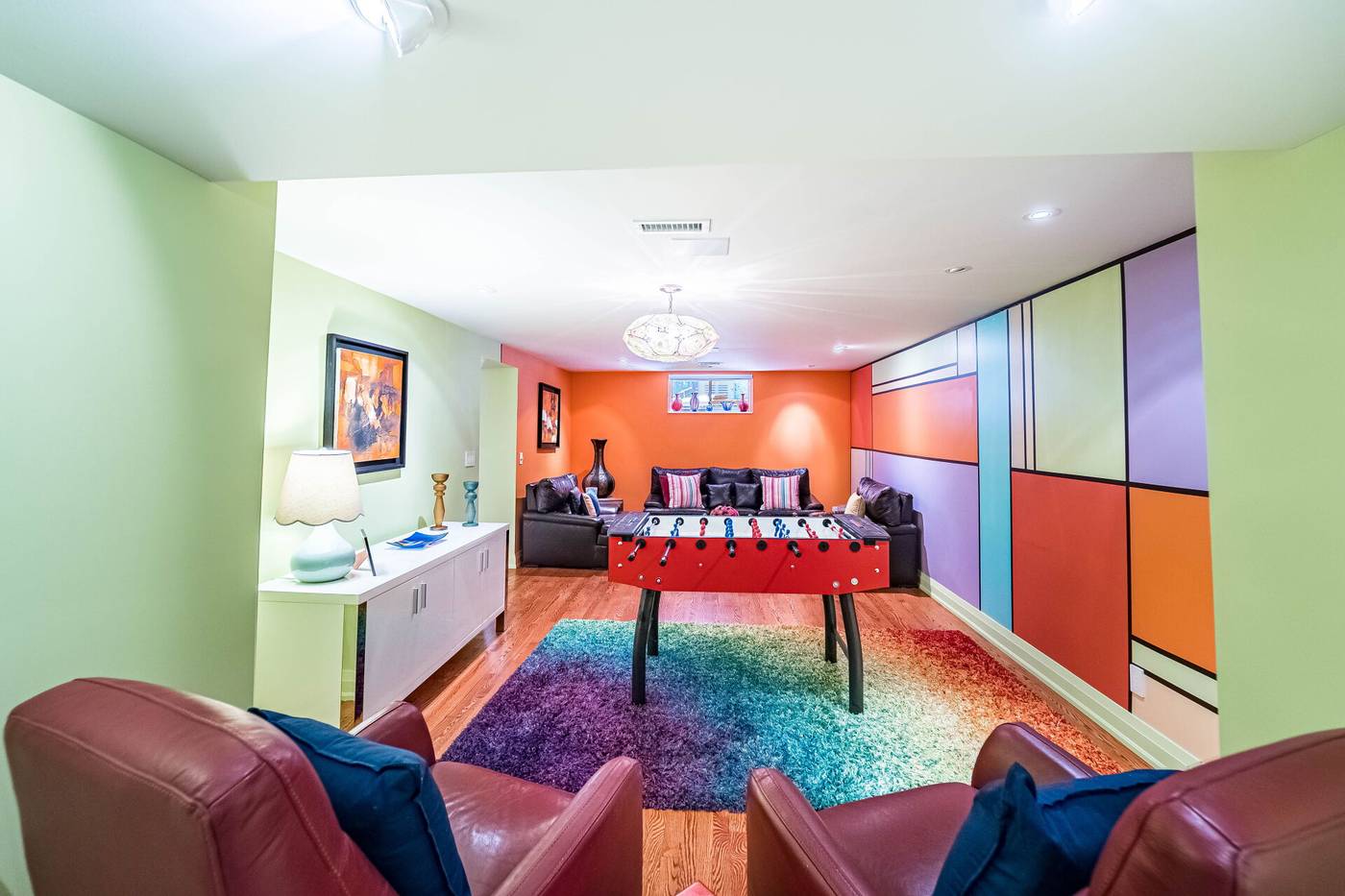
The basement recreation room.
Downstairs, the lower level adds even more living space with an extra bedroom, a second kitchen, and a rec room that looks like Piet Mondrian was given a blank canvas, a bunch of random paint swatches, and zero adult supervision.
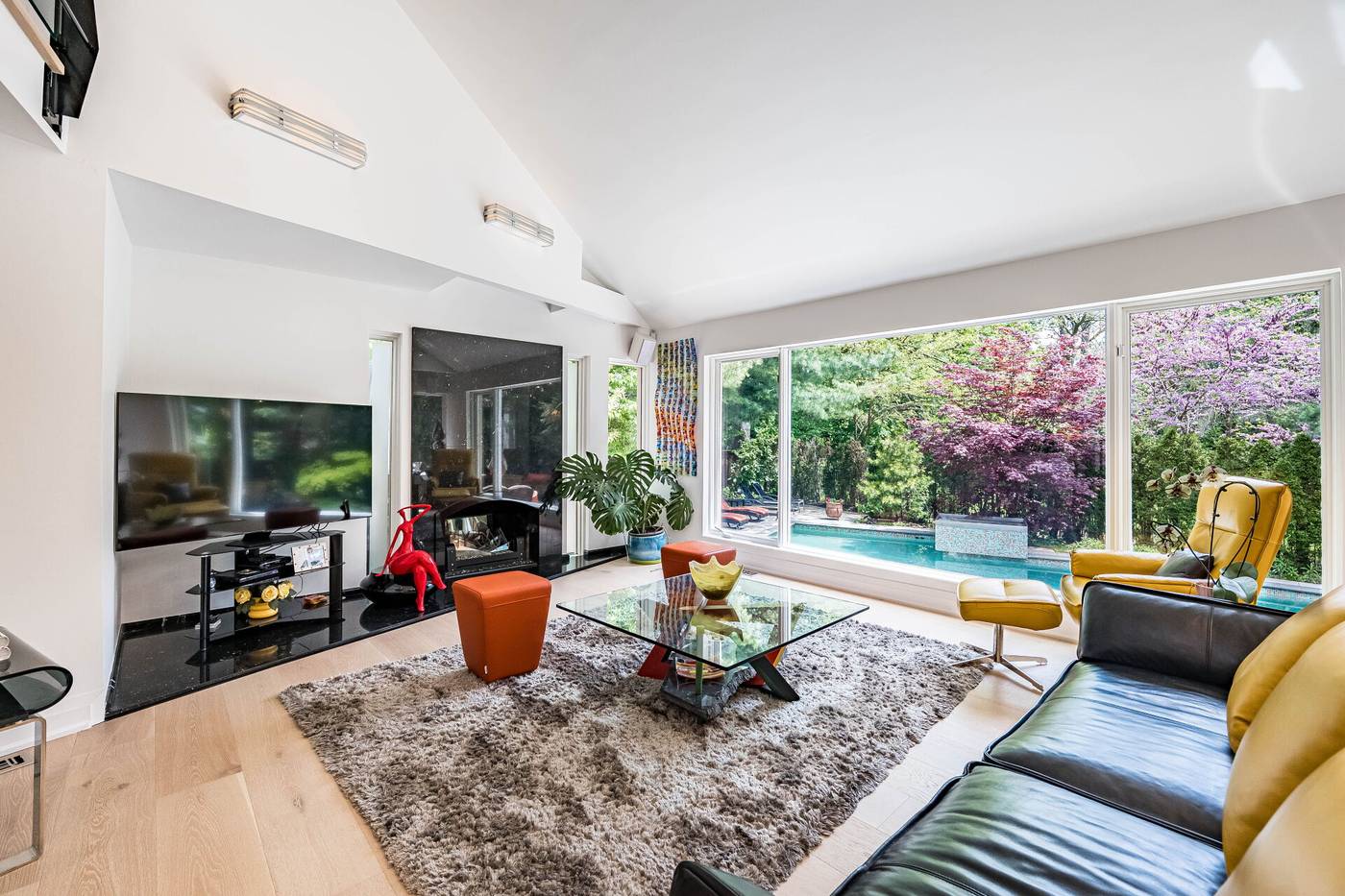
The family room.
But as cool as the inside is, the backyard really brings the wow.
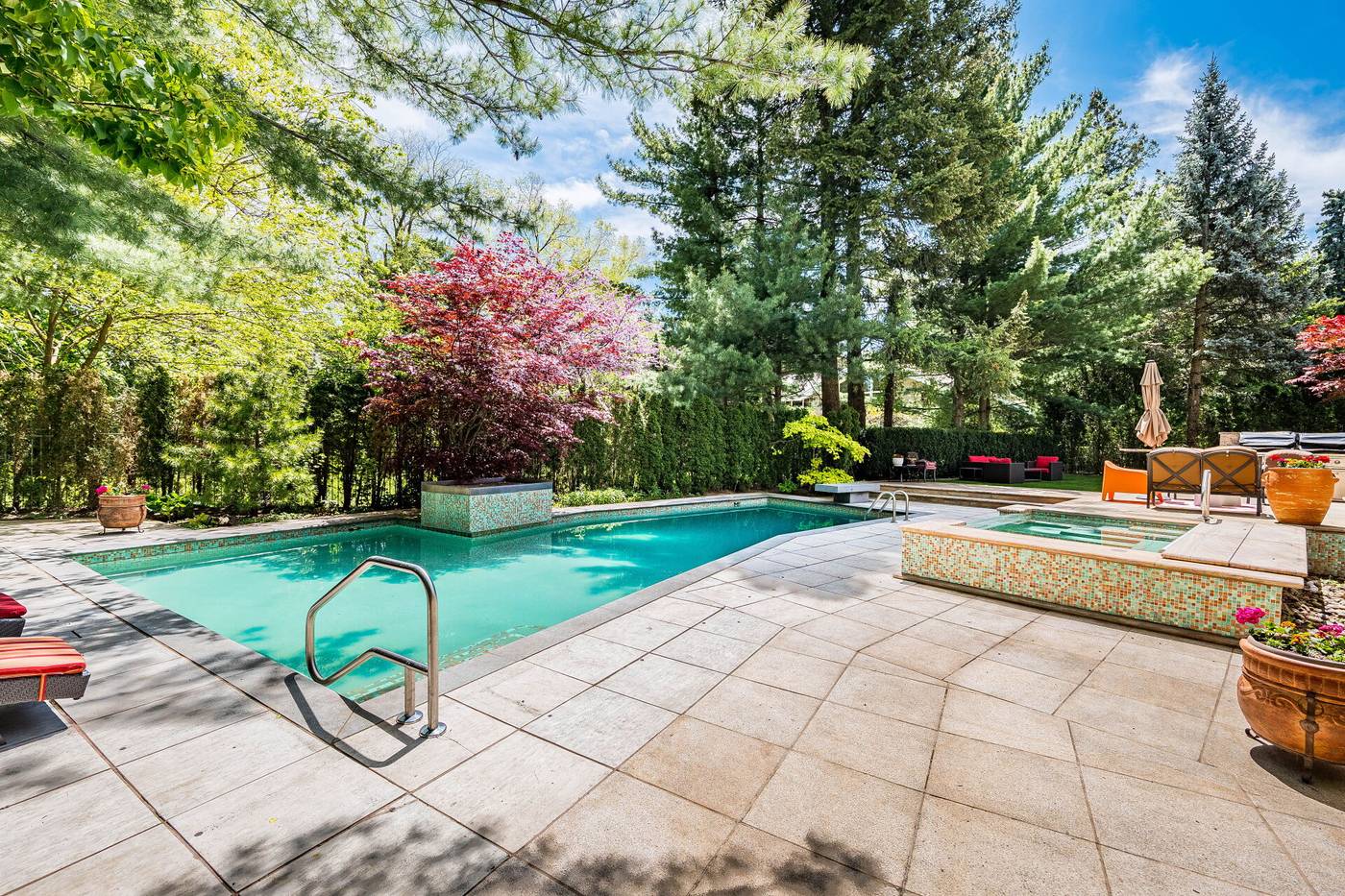
The backyard.
The pool is massive, featuring a tranquil waterfall and an award-winning Gib-San hot tub (because even your hot tub should have accolades).
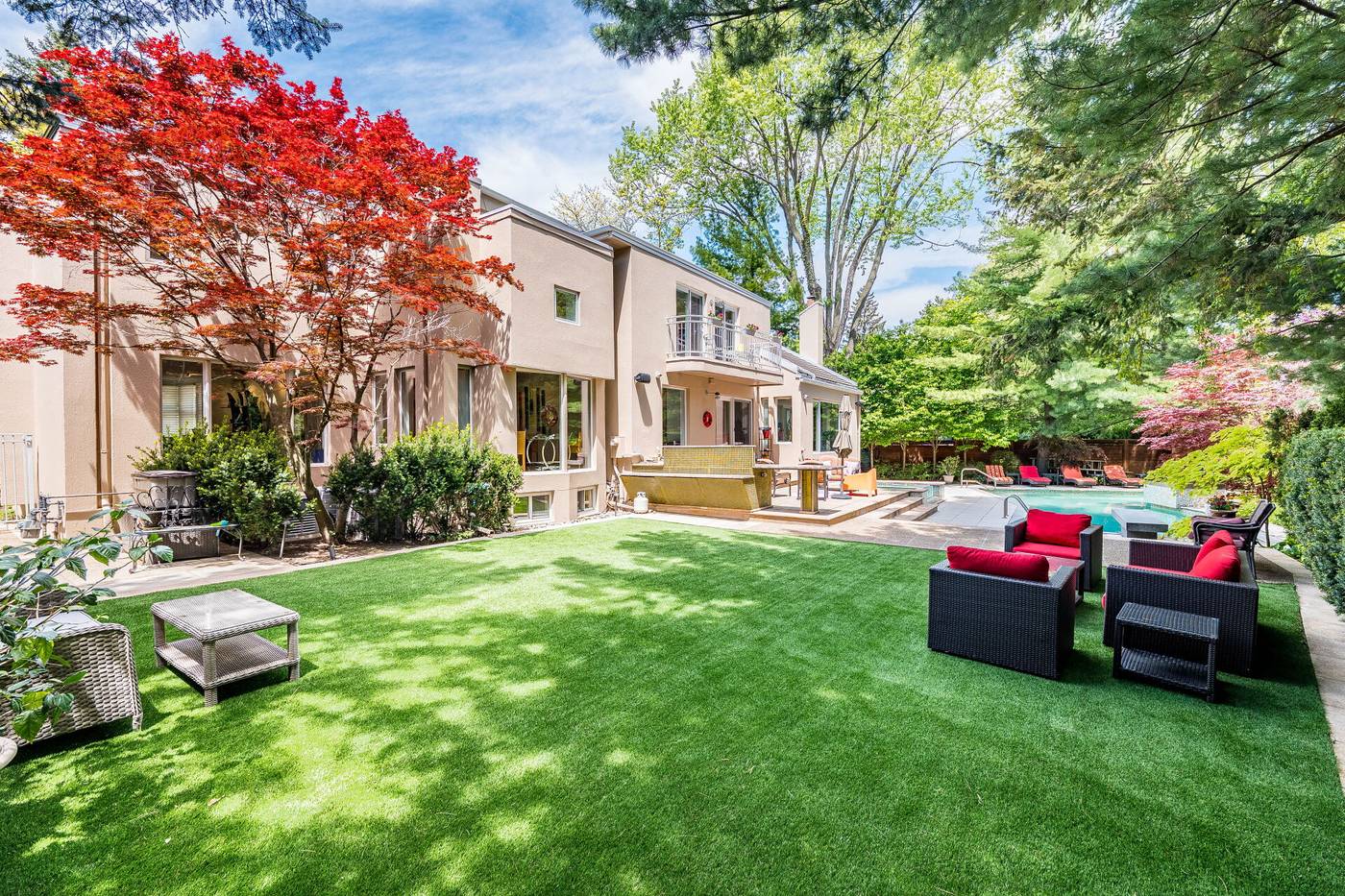
The lawn.
The backyard also includes elegant stone patios, lush-but-low-maintenance artificial turf, and not one but two built-in Lynx gas BBQs.
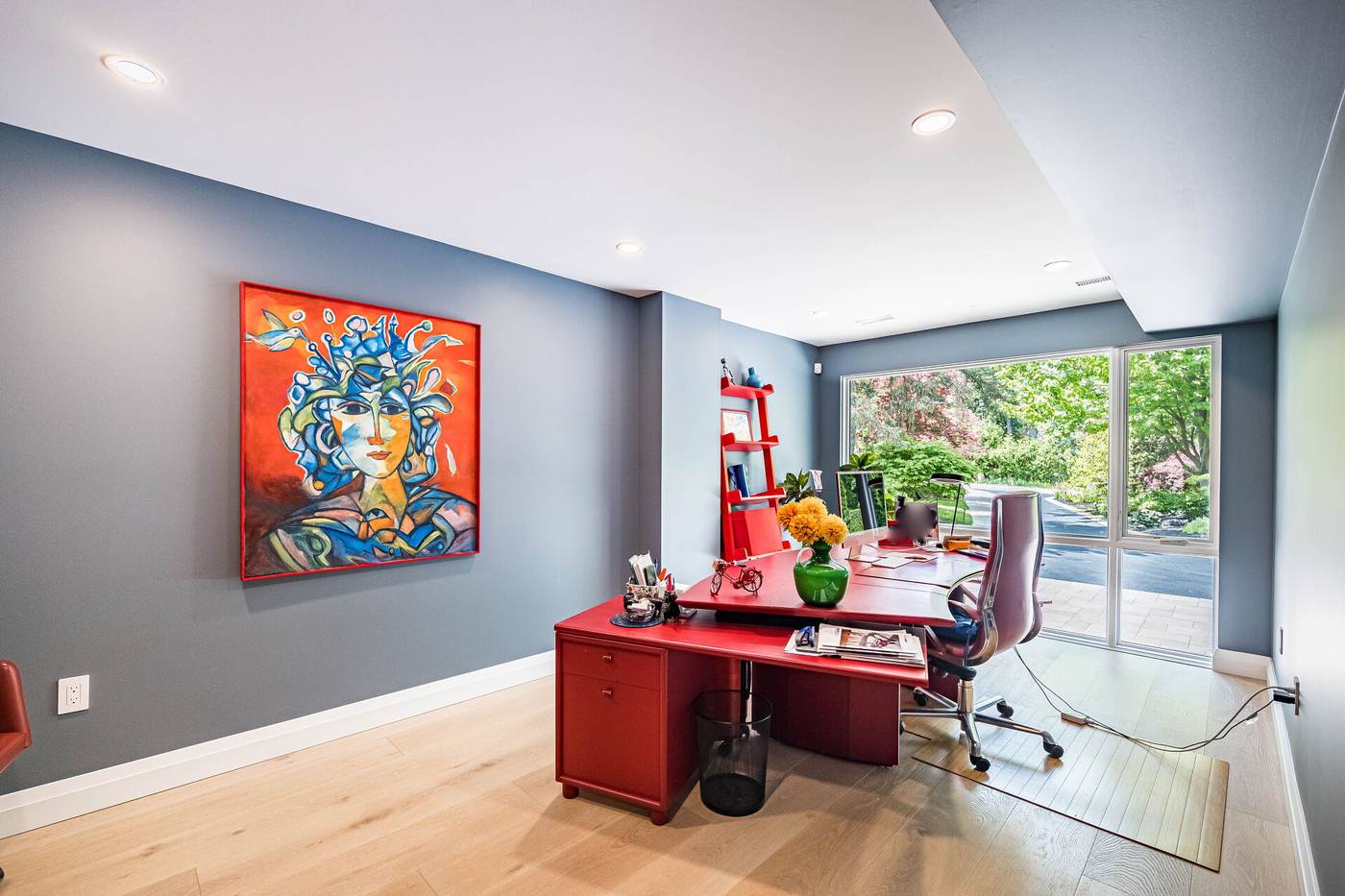
A home office.
And even though this home is basically a resort on its own, living in the Thorncrest community comes with extra perks.
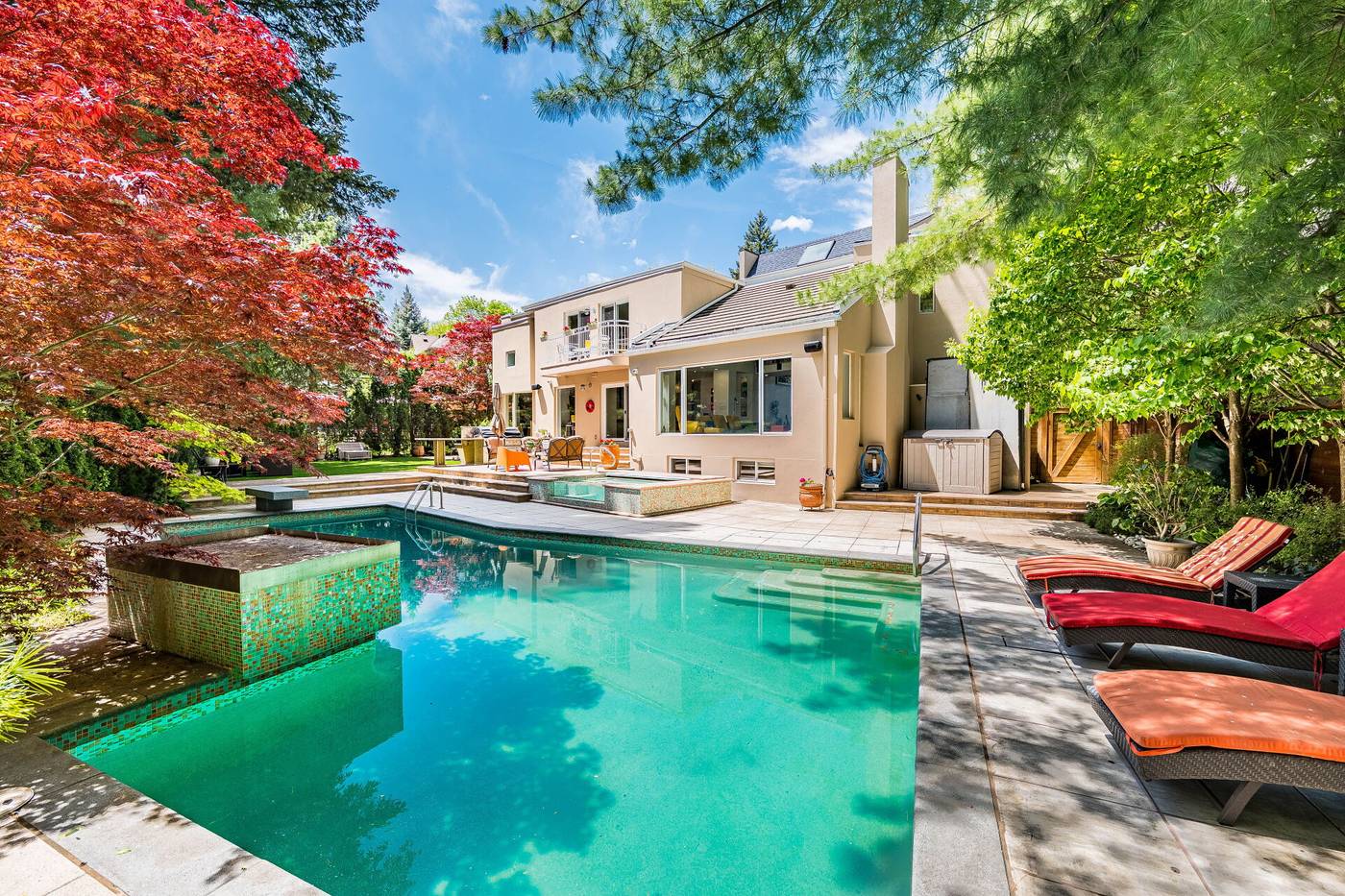
The back of the house.
Residents get access to a private clubhouse, a pool, tennis courts, and even summer camps.
Latest Videos
Latest Videos
Join the conversation Load comments
